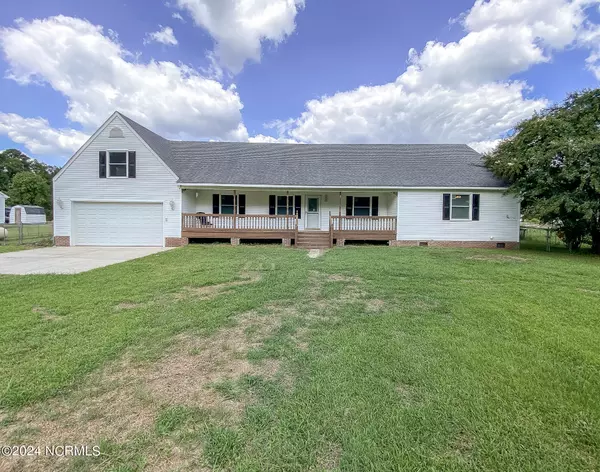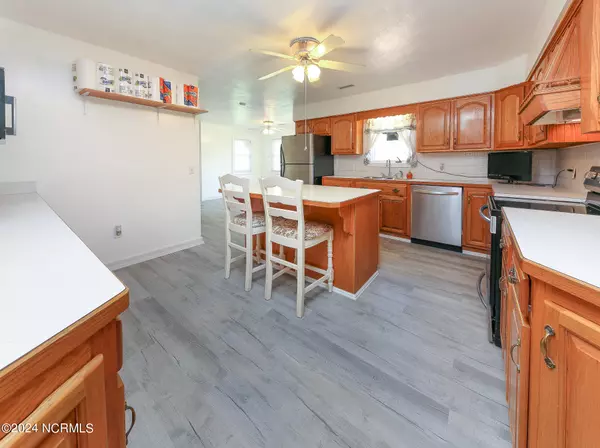
3 Beds
4 Baths
1,976 SqFt
3 Beds
4 Baths
1,976 SqFt
Key Details
Property Type Single Family Home
Sub Type Single Family Residence
Listing Status Pending
Purchase Type For Sale
Square Footage 1,976 sqft
Price per Sqft $194
Subdivision Horseshoe Acres
MLS Listing ID 100465944
Style Wood Frame
Bedrooms 3
Full Baths 3
Half Baths 1
HOA Y/N No
Originating Board North Carolina Regional MLS
Year Built 1994
Lot Size 1.000 Acres
Acres 1.0
Lot Dimensions 135x375x125x369
Property Description
Location
State NC
County Camden
Community Horseshoe Acres
Zoning Residential
Direction US 17 to Horseshoe Rd. Home is approx 3.9 miles on the right
Location Details Mainland
Rooms
Other Rooms Second Garage, Workshop
Basement Crawl Space
Primary Bedroom Level Primary Living Area
Interior
Interior Features Kitchen Island, Master Downstairs, Vaulted Ceiling(s), Ceiling Fan(s), Walk-in Shower, Walk-In Closet(s)
Heating Wall Furnace, Forced Air, Propane
Cooling Central Air
Flooring LVT/LVP, Tile
Fireplaces Type None
Fireplace No
Window Features Thermal Windows,Blinds
Appliance Washer, Vent Hood, Stove/Oven - Electric, Refrigerator, Dryer, Dishwasher
Laundry Hookup - Dryer, Washer Hookup, Inside
Exterior
Parking Features Additional Parking, Gravel, Concrete, Garage Door Opener, Off Street
Garage Spaces 4.0
Utilities Available Water Tap Available
Roof Type Architectural Shingle
Porch Deck
Building
Lot Description Level, Open Lot
Story 1
Entry Level One and One Half
Foundation Block
Sewer Septic On Site
Water Well
New Construction No
Schools
Elementary Schools Grandy Primary/Camden Intermediate
Middle Schools Camden Middle
High Schools Camden County High
Others
Tax ID 01.7969.00.76.2737.0000
Acceptable Financing Cash, Conventional, FHA, USDA Loan, VA Loan
Listing Terms Cash, Conventional, FHA, USDA Loan, VA Loan
Special Listing Condition None


"My job is to find and attract mastery-based agents to the office, protect the culture, and make sure everyone is happy! "
5960 Fairview Rd Ste. 400, Charlotte, NC, 28210, United States






