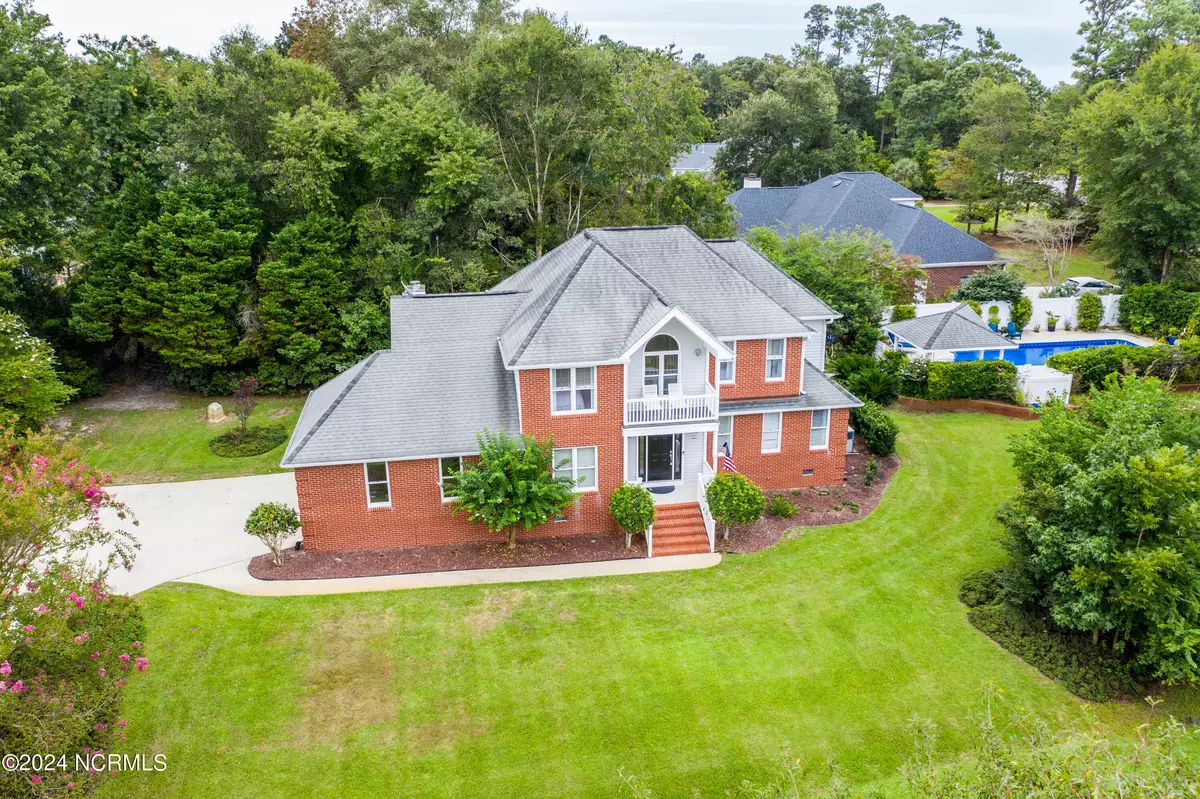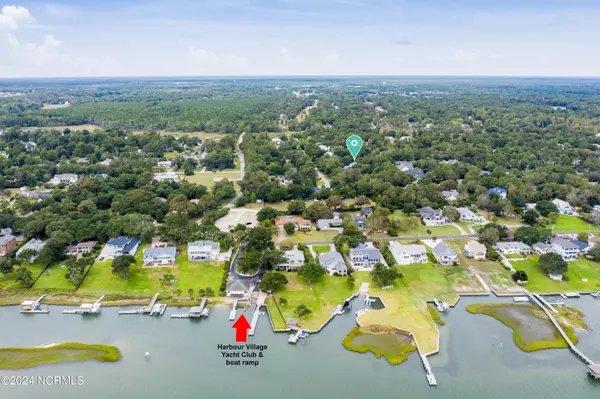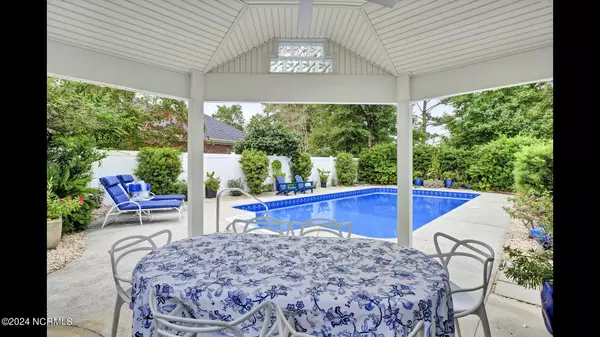
3 Beds
3 Baths
2,606 SqFt
3 Beds
3 Baths
2,606 SqFt
Key Details
Property Type Single Family Home
Sub Type Single Family Residence
Listing Status Active Under Contract
Purchase Type For Sale
Square Footage 2,606 sqft
Price per Sqft $243
Subdivision Olde Point
MLS Listing ID 100466317
Style Wood Frame
Bedrooms 3
Full Baths 2
Half Baths 1
HOA Fees $50
HOA Y/N Yes
Originating Board North Carolina Regional MLS
Year Built 1989
Lot Size 0.490 Acres
Acres 0.49
Lot Dimensions 100x231x100x78
Property Description
Location
State NC
County Pender
Community Olde Point
Zoning R-2051
Direction Turn onto Country Club Drive from Highway 17. Right Turn onto Olde Point Road, cross the bridge and make your second left onto Oyster Catcher. House is on the corner of Oyster Catcher and Osprey.
Location Details Mainland
Rooms
Other Rooms Gazebo
Basement Crawl Space, None
Primary Bedroom Level Non Primary Living Area
Interior
Interior Features Ceiling Fan(s), Walk-in Shower, Walk-In Closet(s)
Heating Heat Pump, Electric
Flooring Carpet, Tile, Wood
Appliance Washer, Microwave - Built-In, Dryer, Dishwasher, Cooktop - Electric
Exterior
Garage Attached
Garage Spaces 2.0
Pool In Ground
Utilities Available Municipal Water Available
Waterfront No
Waterfront Description Deeded Water Access
Roof Type Shingle
Porch Deck
Building
Lot Description Corner Lot
Story 2
Entry Level Two
Sewer Septic On Site
New Construction No
Schools
Elementary Schools Topsail
Middle Schools Topsail
High Schools Topsail
Others
Tax ID 4202-28-8216-0000
Acceptable Financing Cash, Conventional
Listing Terms Cash, Conventional
Special Listing Condition None


"My job is to find and attract mastery-based agents to the office, protect the culture, and make sure everyone is happy! "
5960 Fairview Rd Ste. 400, Charlotte, NC, 28210, United States






