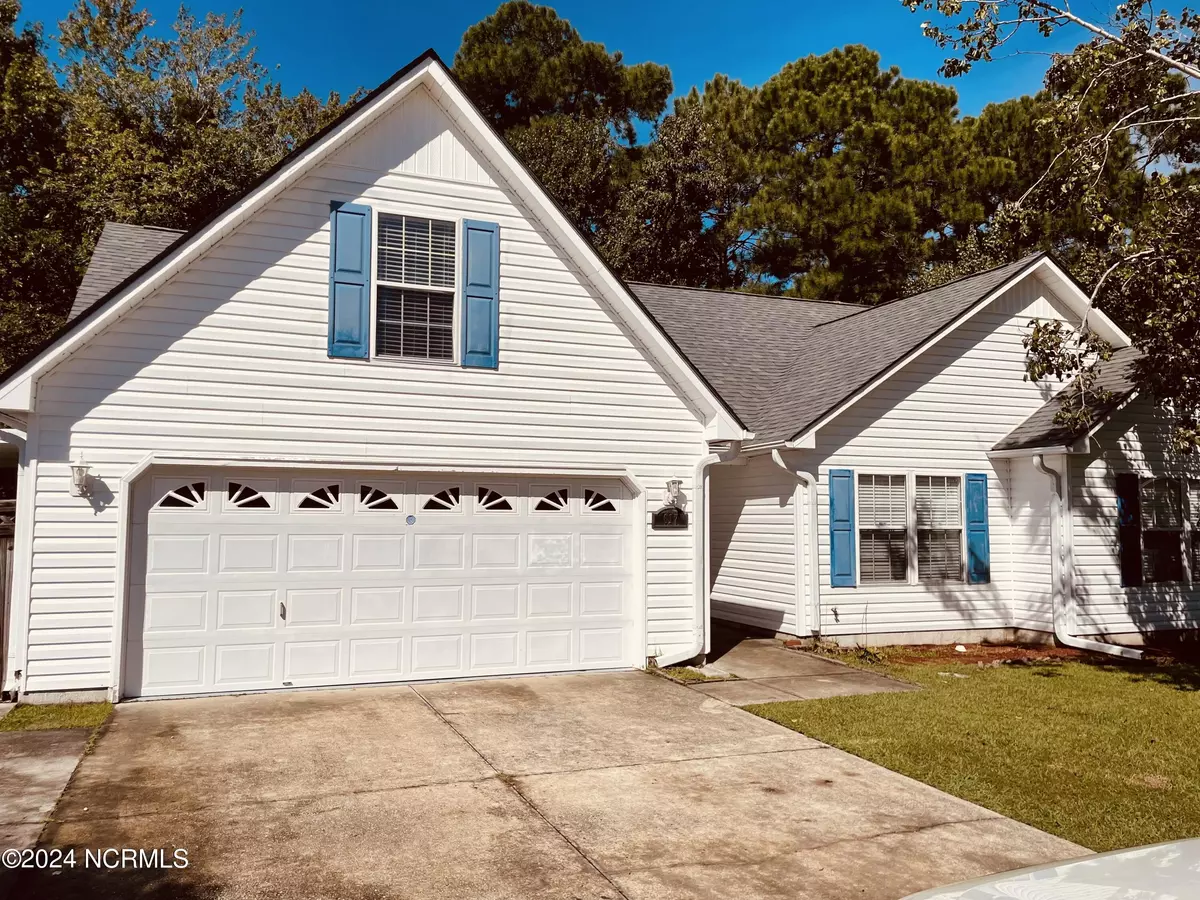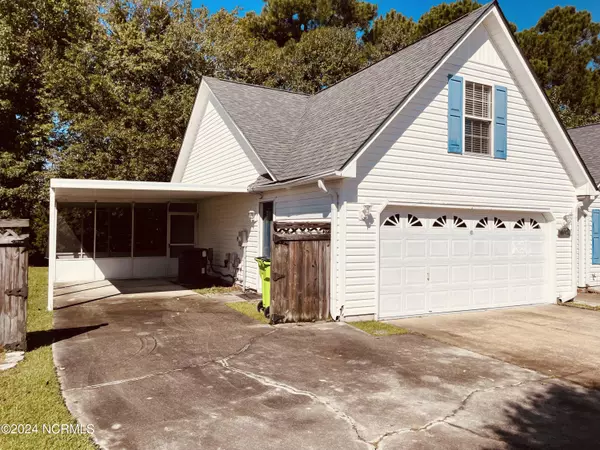
3 Beds
2 Baths
1,780 SqFt
3 Beds
2 Baths
1,780 SqFt
Key Details
Property Type Single Family Home
Sub Type Single Family Residence
Listing Status Active Under Contract
Purchase Type For Sale
Square Footage 1,780 sqft
Price per Sqft $154
Subdivision Southern Terrace
MLS Listing ID 100466731
Style Wood Frame
Bedrooms 3
Full Baths 2
HOA Y/N No
Originating Board North Carolina Regional MLS
Year Built 2002
Annual Tax Amount $2,482
Lot Size 0.280 Acres
Acres 0.28
Lot Dimensions 116x95x120x88
Property Description
Location
State NC
County Craven
Community Southern Terrace
Zoning RESIDENTIAL
Direction From HWY 70E turn onto Left onto McCotter Blvd.-Turn Right onto Rice Ln-Turn Left onto Darkwood Dr. Sign in front yard.
Location Details Mainland
Rooms
Other Rooms Shed(s)
Primary Bedroom Level Primary Living Area
Interior
Interior Features Foyer, Master Downstairs, Ceiling Fan(s), Pantry
Heating Electric, Forced Air
Cooling Central Air
Flooring Carpet, Laminate, Vinyl
Appliance Stove/Oven - Electric, Refrigerator, Microwave - Built-In, Dishwasher
Laundry Hookup - Dryer, Washer Hookup, Inside
Exterior
Garage Off Street, On Site, Paved
Garage Spaces 2.0
Carport Spaces 1
Waterfront No
Roof Type Shingle
Porch Deck, Patio, Screened
Building
Story 1
Entry Level One
Foundation Slab
Sewer Municipal Sewer
Water Municipal Water
New Construction No
Schools
Elementary Schools Roger Bell
Middle Schools Havelock
High Schools Havelock
Others
Tax ID 6-220-T -067
Acceptable Financing Cash, Conventional, VA Loan
Listing Terms Cash, Conventional, VA Loan
Special Listing Condition None


"My job is to find and attract mastery-based agents to the office, protect the culture, and make sure everyone is happy! "
5960 Fairview Rd Ste. 400, Charlotte, NC, 28210, United States






