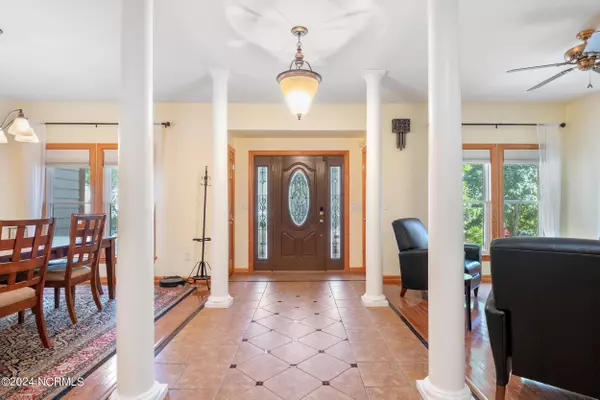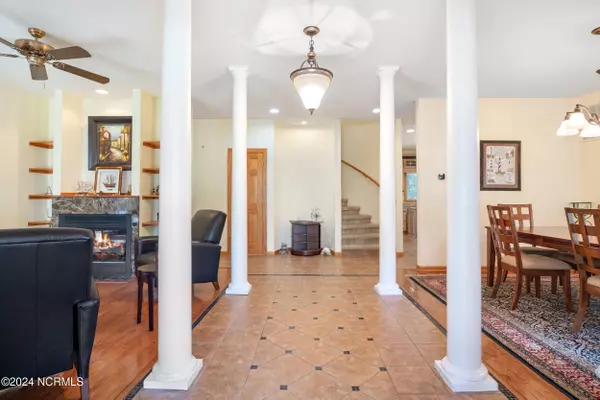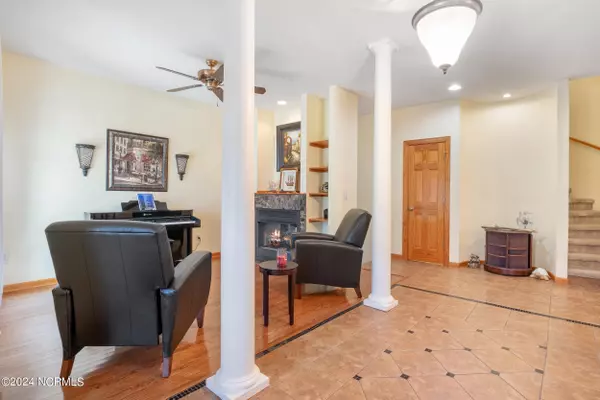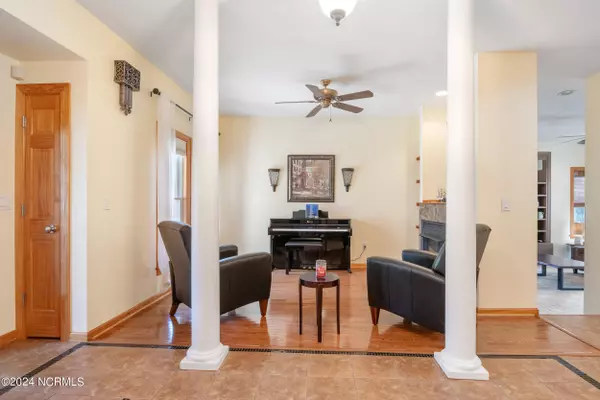
4 Beds
4 Baths
3,540 SqFt
4 Beds
4 Baths
3,540 SqFt
Key Details
Property Type Single Family Home
Sub Type Single Family Residence
Listing Status Active
Purchase Type For Sale
Square Footage 3,540 sqft
Price per Sqft $189
Subdivision Kilmarlic Club
MLS Listing ID 100466863
Style Wood Frame
Bedrooms 4
Full Baths 3
Half Baths 1
HOA Fees $850
HOA Y/N Yes
Originating Board North Carolina Regional MLS
Year Built 2005
Annual Tax Amount $3,106
Lot Size 0.340 Acres
Acres 0.34
Lot Dimensions 95.45x162.62x97.54x152.96
Property Description
As you enter through the grand foyer, you're greeted by elegant columns that gracefully define a spacious great room, formal dining area, and inviting sitting room. The view-through fireplace leads to a sunken living room, complete with a wet bar and access to a balcony that overlooks the beautifully landscaped backyard.
The chef's kitchen is a culinary masterpiece, featuring a center island with a gas KitchenAid cooktop, granite countertops, abundant cabinetry, a double wall oven, and a built-in microwave. Enjoy your morning coffee in the charming breakfast area, which offers access to a screened porch for seamless indoor-outdoor living.
Each bedroom boasts its own bathroom access, but the primary suite is truly exceptional. With a tray ceiling, recessed lighting, and a sitting area with a kitchenette leading to a private screened porch, this retreat offers both comfort and elegance. An additional room—perfect for a gym—plus a spacious walk-in closet and versatile dressing room enhance the luxurious feel. The spa-like bathroom features a tiled walk-in shower with dual rain shower heads, a jetted tub, and double sinks with ample vanity space.
Located just 15 minutes from the OBX, this home offers easy access to stunning beaches and vibrant coastal living. Take advantage of the community's waterfront picnic area and pier for unforgettable summer days! This is more than just a home; it's a lifestyle. Schedule your private tour today!
Location
State NC
County Currituck
Community Kilmarlic Club
Zoning Ag: Agriculture
Direction Follow HWY 158 towards the OBX. Turn left into Kilmarlic Club community. Left onto Kilmarlic club drive, home is on the right.
Location Details Mainland
Rooms
Basement Crawl Space, None
Primary Bedroom Level Non Primary Living Area
Interior
Interior Features Solid Surface, Kitchen Island, 9Ft+ Ceilings, Tray Ceiling(s), Vaulted Ceiling(s), Ceiling Fan(s), Hot Tub, Pantry, Walk-in Shower, Wet Bar, Eat-in Kitchen, Walk-In Closet(s)
Heating Heat Pump, Fireplace(s), Electric
Cooling Central Air
Flooring Tile, Wood
Window Features Blinds
Appliance Wall Oven, Refrigerator, Microwave - Built-In, Double Oven, Dishwasher, Cooktop - Gas
Laundry Hookup - Dryer, Washer Hookup, Inside
Exterior
Exterior Feature Irrigation System
Garage Attached, Garage Door Opener, Off Street
Garage Spaces 2.0
Waterfront No
Roof Type Architectural Shingle
Porch Open, Covered, Deck, Porch, Screened
Building
Lot Description Interior Lot
Story 2
Entry Level Two
Sewer Septic On Site
Water Municipal Water
Structure Type Irrigation System
New Construction No
Schools
Elementary Schools Jarvisburg Elementary
Middle Schools Currituck County Middle
High Schools Currituck County High School
Others
Tax ID 124f00001110000
Acceptable Financing Cash, Conventional, FHA, USDA Loan, VA Loan
Listing Terms Cash, Conventional, FHA, USDA Loan, VA Loan
Special Listing Condition None


"My job is to find and attract mastery-based agents to the office, protect the culture, and make sure everyone is happy! "
5960 Fairview Rd Ste. 400, Charlotte, NC, 28210, United States






