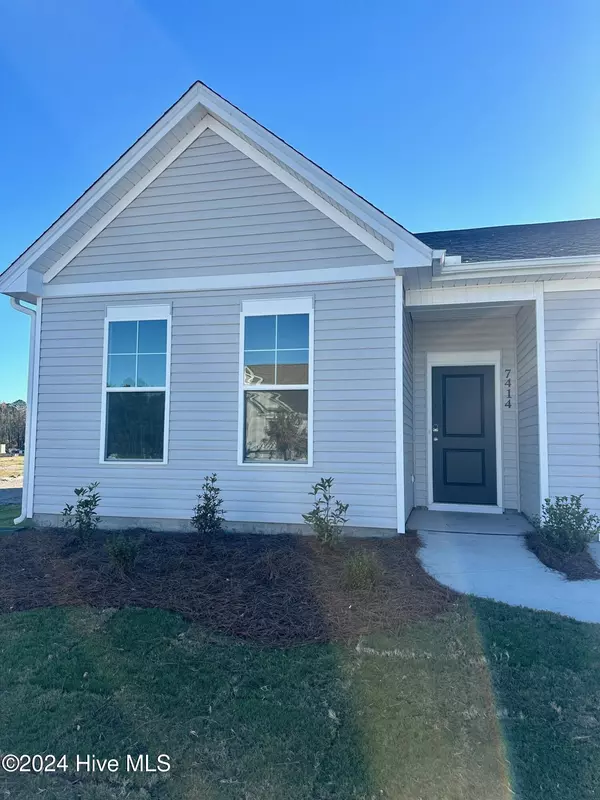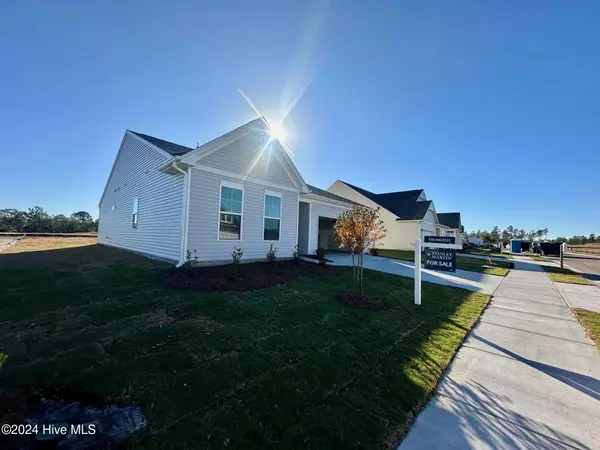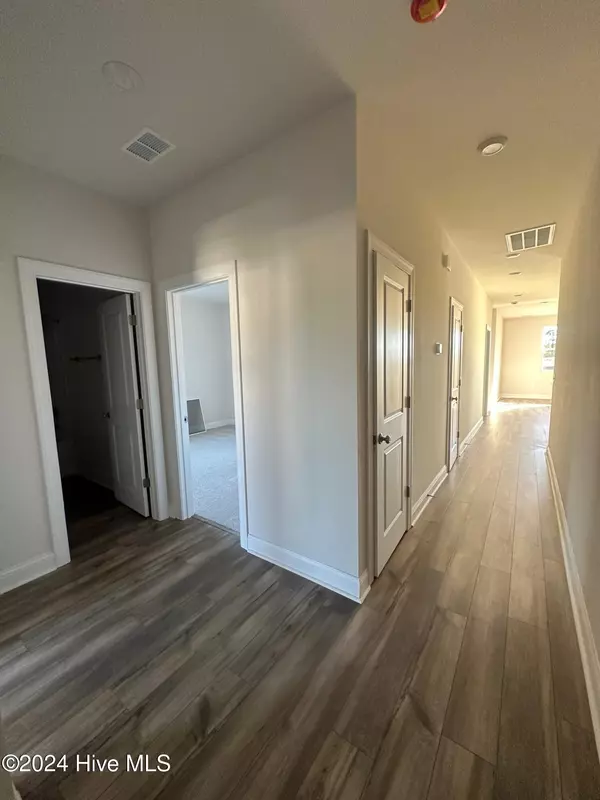
3 Beds
2 Baths
1,725 SqFt
3 Beds
2 Baths
1,725 SqFt
OPEN HOUSE
Fri Nov 22, 12:00pm - 4:00pm
Key Details
Property Type Single Family Home
Sub Type Single Family Residence
Listing Status Active
Purchase Type For Sale
Square Footage 1,725 sqft
Price per Sqft $201
Subdivision Pinewood
MLS Listing ID 100467097
Style Wood Frame
Bedrooms 3
Full Baths 2
HOA Fees $660
HOA Y/N Yes
Originating Board North Carolina Regional MLS
Year Built 2024
Lot Size 8,090 Sqft
Acres 0.19
Lot Dimensions See plot plan
Property Description
Experience the convenience of single-level living in The Quentin, where thoughtful design meets every day comfort. Step into the foyer, and you'll find two bedrooms sharing a full bath, perfect for guests or family.
Venture further, and the home opens up to reveal a well-appointed gourmet kitchen boasting ample counter space, plenty of cabinets, and a large island with seating.
Tucked off to the side are a handy pocket office, a pantry, and a mudroom with cubbies and bench that provides seamless transition to the two-car garage.
The kitchen flows effortlessly into the family room, making it easy to stay connected whether your whipping up a meal or catching up on your favorite shows. The dining area opens onto a rear patio, ideal for al fresco dining or simply enjoying the outdoors.
The primary bedroom is a private retreat nestled at the back of the home, featuring an ensuite bath with dual-sink vanity and a generous walk-in closet. The Quentin brings ease and style to main-level living.
Contact us to schedule a tour or visit the model today!
Location
State NC
County Brunswick
Community Pinewood
Zoning R6
Direction From WIlmington, take 17 South. Turn right on Maco Rd NW and then take an immediate left onto Old Town Creek Rd. Travel about 1/4 mile and neighborhood is on the right. Turn right into the neighborhood onto Mulholland Dr. Take the next right onto Torrance Blvd. and then an immediate left onto Linda Vista Lane. The house is the first on the left hand side.
Location Details Mainland
Rooms
Basement None
Primary Bedroom Level Primary Living Area
Interior
Interior Features Mud Room, Kitchen Island, Master Downstairs, 9Ft+ Ceilings, Pantry, Walk-in Shower, Eat-in Kitchen, Walk-In Closet(s)
Heating Heat Pump, Electric, Zoned
Cooling Zoned
Flooring LVT/LVP, Carpet, Tile
Fireplaces Type None
Fireplace No
Window Features DP50 Windows
Appliance Wall Oven, Vent Hood, Self Cleaning Oven, Microwave - Built-In, Disposal, Dishwasher, Cooktop - Electric, Convection Oven
Laundry Inside
Exterior
Garage Concrete, Garage Door Opener, On Site
Garage Spaces 2.0
Pool None
Waterfront No
Waterfront Description None
Roof Type Architectural Shingle
Accessibility None
Porch Open, Patio
Building
Lot Description Open Lot
Story 1
Entry Level One
Foundation Slab
Sewer Municipal Sewer
Water Municipal Water
Architectural Style Patio
New Construction Yes
Schools
Elementary Schools Town Creek
Middle Schools South Brunswick
High Schools South Brunswick
Others
Tax ID 057ia009
Acceptable Financing Cash, Conventional, FHA, VA Loan
Listing Terms Cash, Conventional, FHA, VA Loan
Special Listing Condition None


"My job is to find and attract mastery-based agents to the office, protect the culture, and make sure everyone is happy! "
5960 Fairview Rd Ste. 400, Charlotte, NC, 28210, United States






