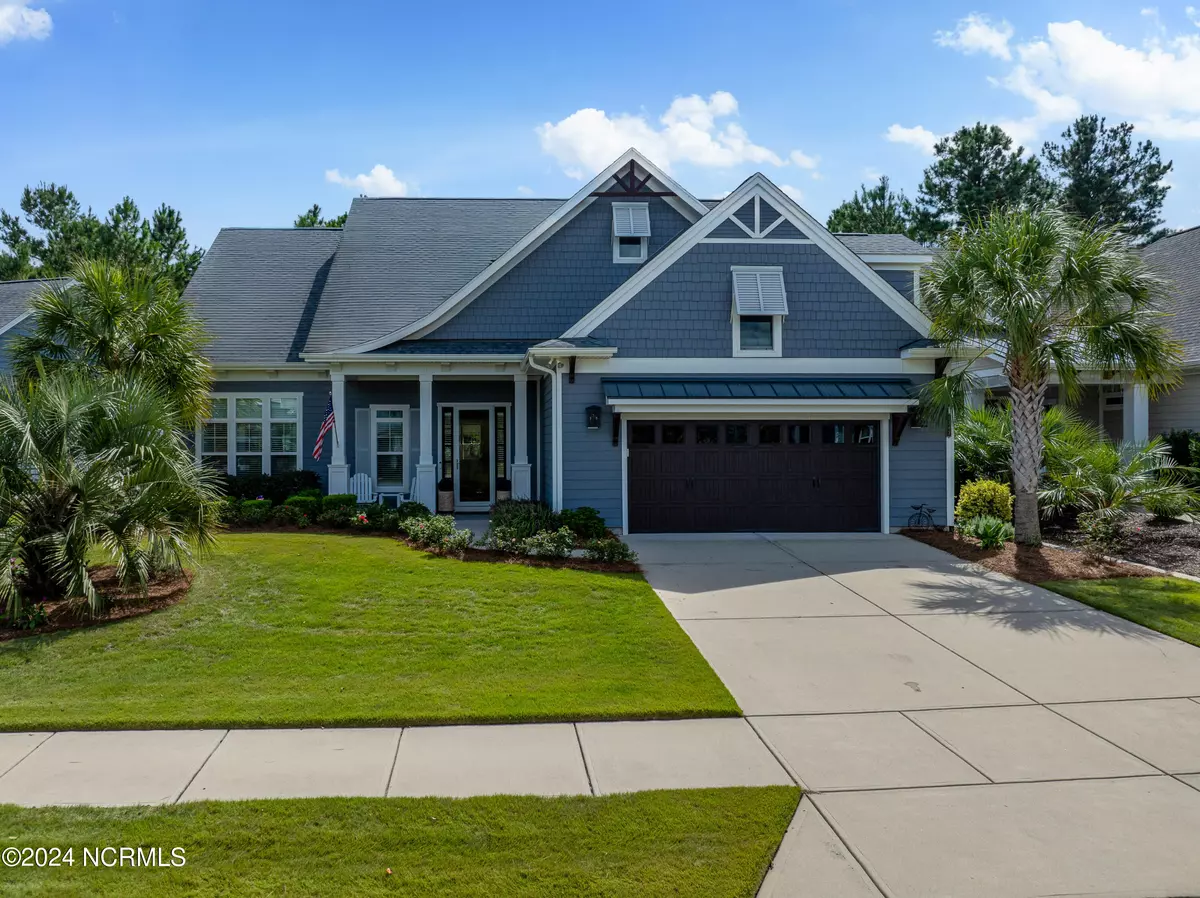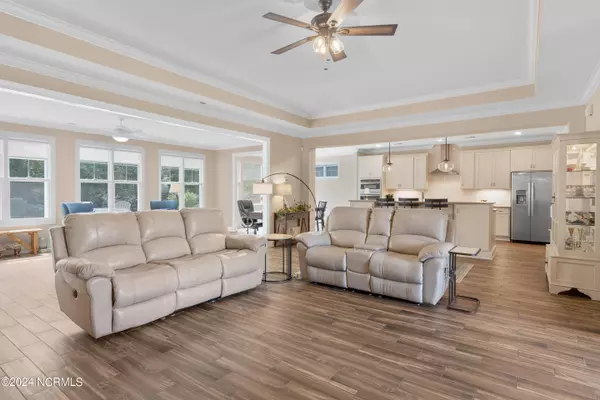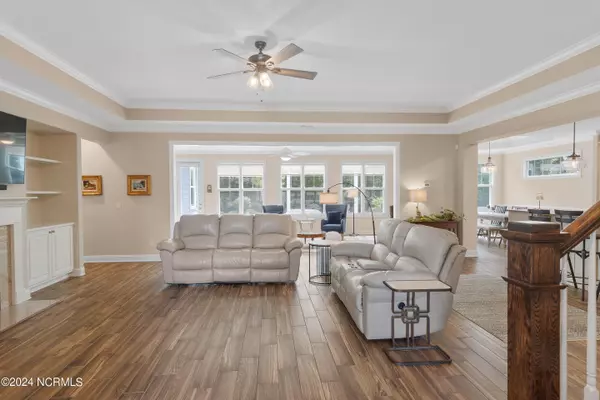
3 Beds
3 Baths
2,897 SqFt
3 Beds
3 Baths
2,897 SqFt
Key Details
Property Type Single Family Home
Sub Type Single Family Residence
Listing Status Active Under Contract
Purchase Type For Sale
Square Footage 2,897 sqft
Price per Sqft $230
Subdivision Brunswick Forest
MLS Listing ID 100467853
Style Wood Frame
Bedrooms 3
Full Baths 3
HOA Fees $3,412
HOA Y/N Yes
Originating Board North Carolina Regional MLS
Year Built 2017
Annual Tax Amount $3,961
Lot Size 8,102 Sqft
Acres 0.19
Lot Dimensions irregular
Property Description
An air filtration system has been installed, providing added comfort and peace of mind, ensuring a cleaner and healthier living environment for your family.
This home comes with a transferable termite bond, offering added protection and peace of mind for future homeowners. Additionally, it features a gas line hookup for whole house generator complete with a transfer switch, making it convenient to maintain power during outages and ensuring uninterrupted comfort and safety.
Step outside to the private backyard, where you can unwind or host outdoor gatherings under the freshly painted pergola. The home's design seamlessly blends indoor and outdoor living, providing both comfort and style.
Brunswick Forest is known for its fantastic amenities, including two pools, fitness center, tennis and pickle ball courts, and trails making it the perfect place to call home.
Don't miss the opportunity to tour this meticulously maintained property today! Make it yours today!
Location
State NC
County Brunswick
Community Brunswick Forest
Zoning Le-Pud
Direction HWY 17 through Leland. Turn left into Brunswick Forest blvd. At the first traffic circle make a left onto Low Country Blvd. Turn Left onto Shelmore Drive. Turn left onto Star Grass Way. Home is on the
Location Details Mainland
Rooms
Primary Bedroom Level Primary Living Area
Interior
Interior Features Generator Plug, Bookcases, Master Downstairs, Tray Ceiling(s), Ceiling Fan(s), Skylights, Walk-in Shower, Eat-in Kitchen
Heating Electric, Heat Pump
Cooling Central Air
Flooring LVT/LVP, Tile, Wood
Fireplaces Type Gas Log
Fireplace Yes
Window Features Blinds
Appliance Wall Oven, Refrigerator, Microwave - Built-In, Dishwasher, Cooktop - Gas
Laundry Inside
Exterior
Exterior Feature Irrigation System
Garage On Site
Garage Spaces 2.0
Waterfront No
Roof Type Architectural Shingle
Porch Patio, Porch
Building
Story 2
Entry Level Two
Foundation Slab
Sewer Municipal Sewer
Water Municipal Water
Structure Type Irrigation System
New Construction No
Schools
Elementary Schools Town Creek
Middle Schools Leland
High Schools North Brunswick
Others
Tax ID 059ie013
Acceptable Financing Cash, Conventional, FHA
Listing Terms Cash, Conventional, FHA
Special Listing Condition None


"My job is to find and attract mastery-based agents to the office, protect the culture, and make sure everyone is happy! "
5960 Fairview Rd Ste. 400, Charlotte, NC, 28210, United States






