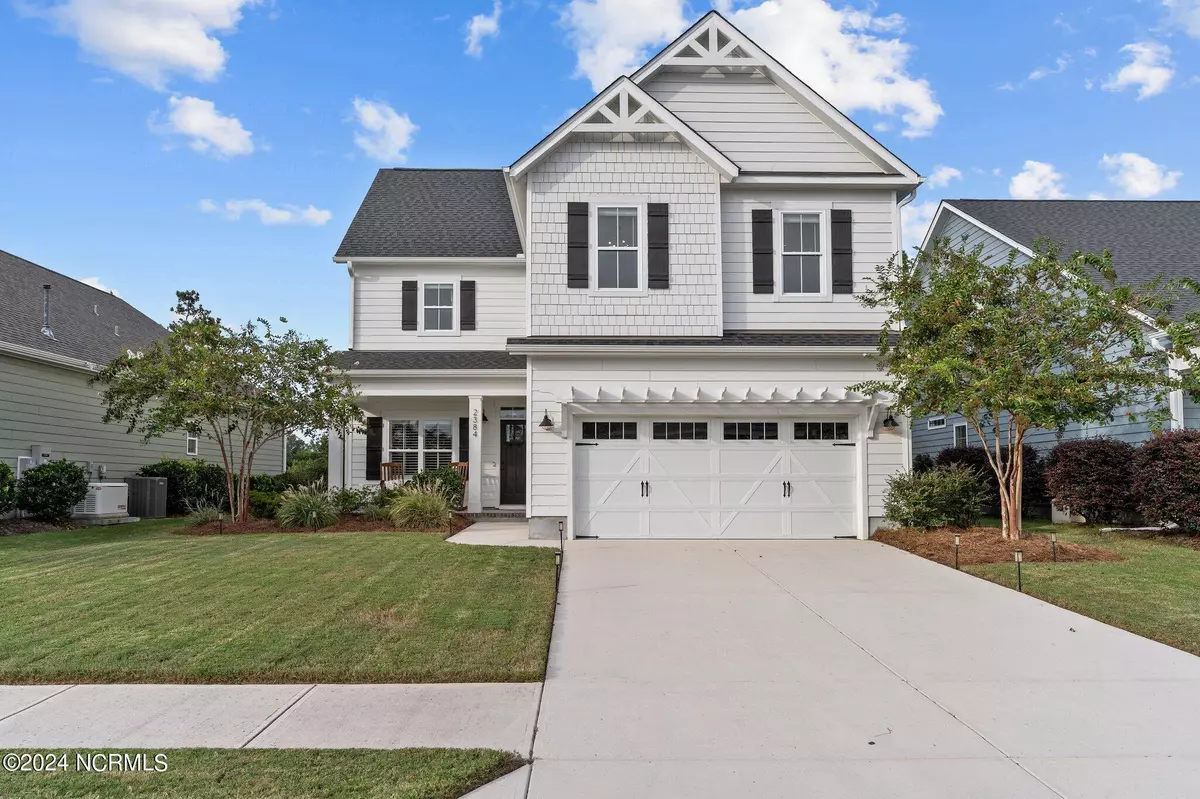
4 Beds
4 Baths
2,379 SqFt
4 Beds
4 Baths
2,379 SqFt
Key Details
Property Type Single Family Home
Sub Type Single Family Residence
Listing Status Active Under Contract
Purchase Type For Sale
Square Footage 2,379 sqft
Price per Sqft $231
Subdivision Hanover Lakes
MLS Listing ID 100469367
Style Wood Frame
Bedrooms 4
Full Baths 3
Half Baths 1
HOA Fees $1,548
HOA Y/N Yes
Originating Board North Carolina Regional MLS
Year Built 2019
Annual Tax Amount $1,703
Lot Size 8,320 Sqft
Acres 0.19
Lot Dimensions 55X151X55X151
Property Description
Additional highlights include elegant plantation shutters, a formal dining room with wainscoting, shiplap accents, a cozy gas fireplace, and convenient walk-in storage. Outdoors, the screened-in porch and patio are ideal for entertaining, complete with a gas line for grilling, cable TV hookup, and a fenced backyard overlooking tranquil natural views. The home also includes a Generac generator for added security and comfort (maitenance paid through 11/18/25).
The community offers fantastic amenities, including a 14-acre lake, a pier with covered seating, a resort-style pool with a slide, and a scenic lakeside picnic area. Located near Historic Downtown Wilmington, Mayfaire shopping, and Wrightsville Beach, this home blends modern luxury with exceptional convenience.
Location
State NC
County New Hanover
Community Hanover Lakes
Zoning R-15
Direction Martin Luther King Jr Pkway to Burgaw exit. Exit turns into Castle hayne Rd. Left into Hanover Lakes after app 1 mile. right on Patoka lake rd left to lakeside circle.
Location Details Mainland
Rooms
Basement None
Primary Bedroom Level Non Primary Living Area
Interior
Interior Features Foyer, Mud Room, Tray Ceiling(s), Ceiling Fan(s), Pantry, Walk-in Shower, Walk-In Closet(s)
Heating Electric, Forced Air
Cooling Central Air
Flooring LVT/LVP, Carpet, Tile
Fireplaces Type Gas Log
Fireplace Yes
Window Features Blinds
Appliance Stove/Oven - Electric, Microwave - Built-In, Disposal, Dishwasher, Cooktop - Gas
Laundry Inside
Exterior
Exterior Feature Irrigation System
Parking Features Off Street, Paved
Garage Spaces 2.0
Utilities Available Natural Gas Connected
Roof Type Architectural Shingle
Porch Patio, Porch, Screened
Building
Story 2
Entry Level Two
Foundation Slab
Sewer Municipal Sewer
Water Municipal Water
Structure Type Irrigation System
New Construction No
Schools
Elementary Schools Wrightsboro
Middle Schools Holly Shelter
High Schools New Hanover
Others
Tax ID R04100-001-135-000
Acceptable Financing Cash, Conventional, VA Loan
Listing Terms Cash, Conventional, VA Loan
Special Listing Condition None


"My job is to find and attract mastery-based agents to the office, protect the culture, and make sure everyone is happy! "
5960 Fairview Rd Ste. 400, Charlotte, NC, 28210, United States






