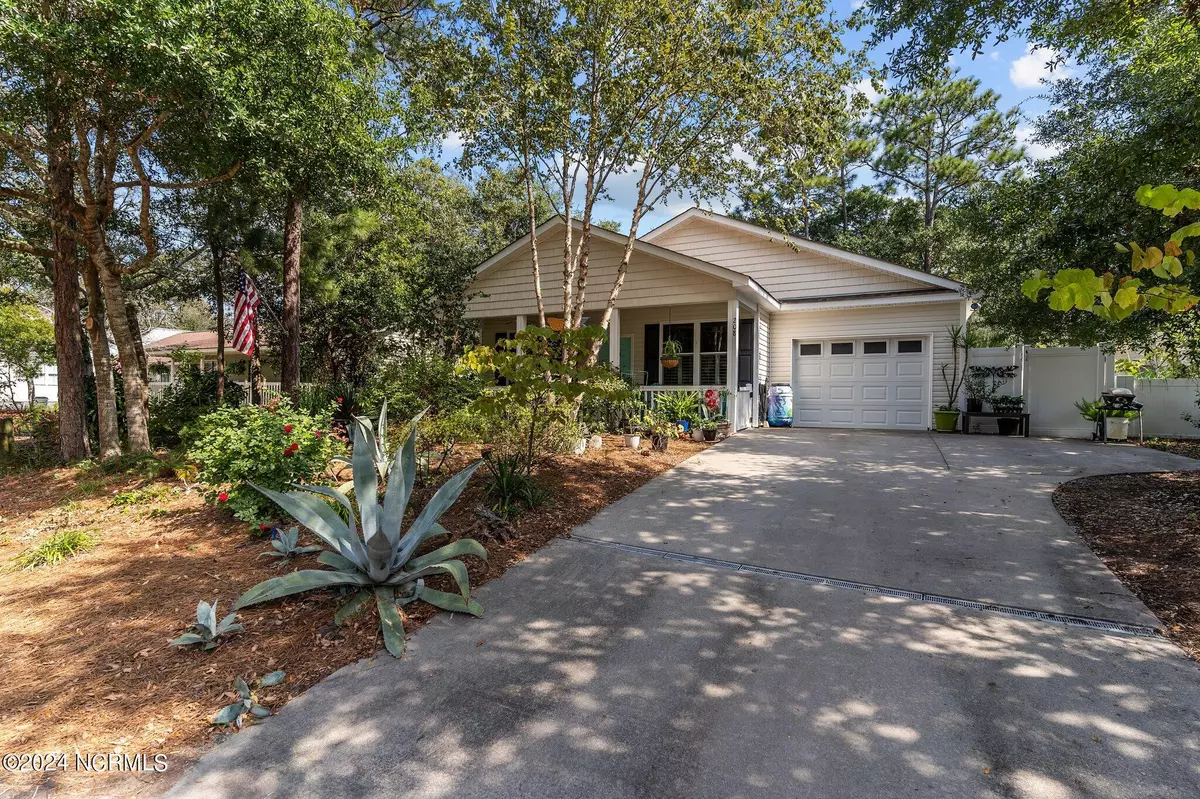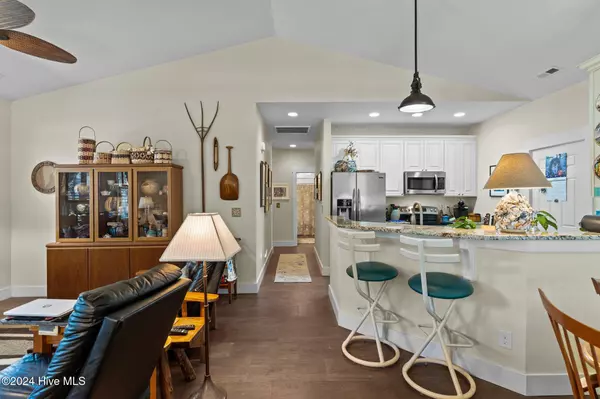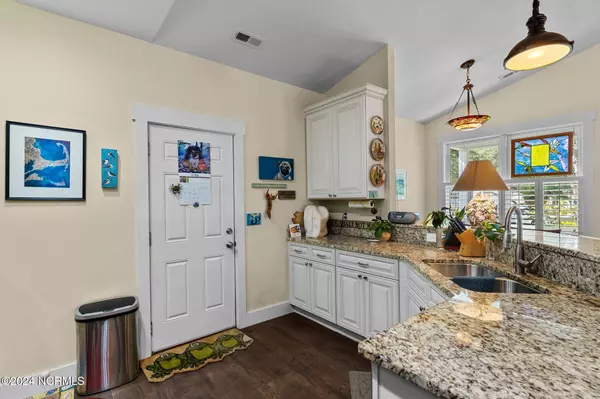3 Beds
2 Baths
1,240 SqFt
3 Beds
2 Baths
1,240 SqFt
Key Details
Property Type Single Family Home
Sub Type Single Family Residence
Listing Status Active Under Contract
Purchase Type For Sale
Square Footage 1,240 sqft
Price per Sqft $402
Subdivision Tranquil Harbor
MLS Listing ID 100468549
Style Wood Frame
Bedrooms 3
Full Baths 2
HOA Y/N No
Originating Board Hive MLS
Year Built 2012
Annual Tax Amount $3,213
Lot Size 6,600 Sqft
Acres 0.15
Lot Dimensions 55 X 120
Property Description
The kitchen features upgraded, soft-closing cabinetry, a GE glass-top range with adjustable burners and dual ovens, and a KitchenAid dishwasher, making it both stylish and functional. The wood-look porcelain tile flooring throughout adds a touch of elegance and durability.
The primary bedroom boasts a back-lit tray ceiling, a spacious ensuite with a step-in shower, and a large walk-in closet and access to your backyard. Two additional bedrooms provide plenty of natural light, perfect for guests, crafting, or a home office.
Step outside to your backyard oasis, which boasts privacy and is complete with a patio, greenhouse, and two sheds—an ideal retreat for gardening enthusiasts or those seeking privacy and a coastal lifestyle. The fenced front porch and backyard provide privacy and security, making it a wonderful space to enjoy the outdoors.
This home also features a 1-car garage with pull-down attic access for extra storage.
Conveniently located close to beach access, this property offers the best of coastal living with easy access to the Town of Oak Island amenities. Don't miss out on this incredible opportunity to call this beautiful home your own!
Location
State NC
County Brunswick
Community Tranquil Harbor
Zoning Ok-R-6
Direction East Oak Island Drive to NE 39th Street, 2nd block house on right.
Location Details Island
Rooms
Other Rooms Shed(s), Greenhouse
Primary Bedroom Level Primary Living Area
Interior
Interior Features Master Downstairs, 9Ft+ Ceilings, Tray Ceiling(s), Vaulted Ceiling(s), Ceiling Fan(s), Walk-in Shower
Heating Heat Pump, Electric
Flooring Tile, See Remarks
Fireplaces Type None
Fireplace No
Window Features DP50 Windows,Blinds
Appliance Washer, Stove/Oven - Electric, Microwave - Built-In, Dryer, Dishwasher
Laundry In Hall, Inside
Exterior
Parking Features Concrete, Off Street
Garage Spaces 1.0
Roof Type Architectural Shingle
Porch Covered, Porch, See Remarks
Building
Story 1
Entry Level One
Foundation Slab
Sewer Municipal Sewer
Water Municipal Water
New Construction No
Schools
Elementary Schools Southport
Middle Schools South Brunswick
High Schools South Brunswick
Others
Tax ID 235nc0201
Acceptable Financing Cash, Conventional, FHA, VA Loan
Listing Terms Cash, Conventional, FHA, VA Loan
Special Listing Condition None

"My job is to find and attract mastery-based agents to the office, protect the culture, and make sure everyone is happy! "
5960 Fairview Rd Ste. 400, Charlotte, NC, 28210, United States






