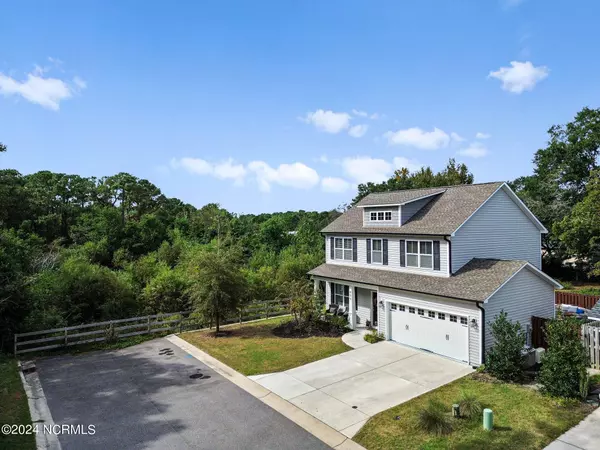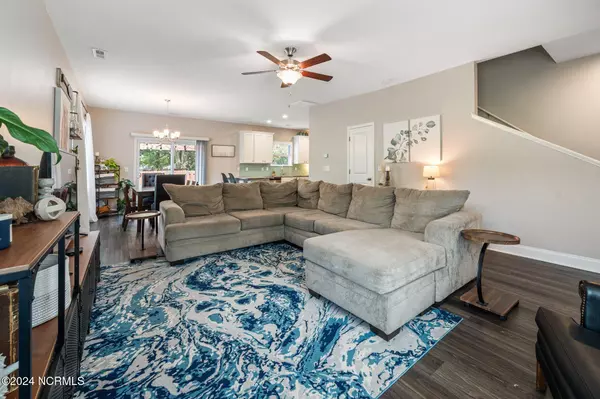
4 Beds
3 Baths
1,704 SqFt
4 Beds
3 Baths
1,704 SqFt
Key Details
Property Type Single Family Home
Sub Type Single Family Residence
Listing Status Active
Purchase Type For Sale
Square Footage 1,704 sqft
Price per Sqft $242
Subdivision Lea Landing
MLS Listing ID 100470523
Style Wood Frame
Bedrooms 4
Full Baths 2
Half Baths 1
HOA Fees $300
HOA Y/N Yes
Originating Board North Carolina Regional MLS
Year Built 2018
Annual Tax Amount $1,289
Lot Size 4,356 Sqft
Acres 0.1
Lot Dimensions 55'x76'
Property Description
This two story 4-bedroom, 2.5-bath home offers the perfect blend of comfort and style. Situated on an end lot, you'll enjoy additional privacy with no thru traffic. This quaint neighborhood is just a quick 5-minute drive to Carolina Beach, 10 minutes to the center of Wilmington and 20 minutes to experience history in downtown Wilmington. In less than 3 miles, you can be at Veterans Park for all your sporting events and local schools.
The large primary bedroom is a true retreat, featuring vaulted ceilings and spacious walk-in closet. The updated, modern kitchen is equipped with a tiled backsplash, soft-close cabinets and a walk-in pantry for plenty of storage. The open floor plan on the main level provides a welcoming space for entertaining, with a convenient half bath for guests.
The epoxy-coated garage floor adds a polished touch, ideal for easy maintenance. Need additional storage? No problem. Plenty of storage racks in garage for easy organization.
We invite you to come preview this house as it could be your next home!
Location
State NC
County New Hanover
Community Lea Landing
Zoning R-15
Direction Travel south on College Road towards Carolina Beach (5 miles past Monkey Junction), RT on Lea Landing Drive
Location Details Mainland
Rooms
Other Rooms Pergola
Basement None
Primary Bedroom Level Non Primary Living Area
Interior
Interior Features Solid Surface, 9Ft+ Ceilings, Ceiling Fan(s), Pantry, Walk-in Shower, Walk-In Closet(s)
Heating Electric, Heat Pump
Cooling Central Air
Flooring LVT/LVP, Carpet
Fireplaces Type None
Fireplace No
Window Features Blinds
Appliance Washer, Vent Hood, Stove/Oven - Electric, Refrigerator, Range, Microwave - Built-In, Ice Maker, Dryer, Disposal, Dishwasher
Laundry Hookup - Dryer, Washer Hookup, Inside
Exterior
Exterior Feature Irrigation System
Parking Features Concrete, Garage Door Opener, On Site, Paved
Garage Spaces 2.0
Pool None
Roof Type Architectural Shingle
Accessibility None
Porch Patio, Porch
Building
Lot Description Dead End
Story 2
Entry Level Two
Foundation Slab
Sewer Municipal Sewer
Water Municipal Water
Structure Type Irrigation System
New Construction No
Schools
Elementary Schools Anderson
Middle Schools Murray
High Schools Ashley
Others
Tax ID R08500-002-393-000
Acceptable Financing Cash, Conventional, FHA, USDA Loan
Listing Terms Cash, Conventional, FHA, USDA Loan
Special Listing Condition None


"My job is to find and attract mastery-based agents to the office, protect the culture, and make sure everyone is happy! "
5960 Fairview Rd Ste. 400, Charlotte, NC, 28210, United States






