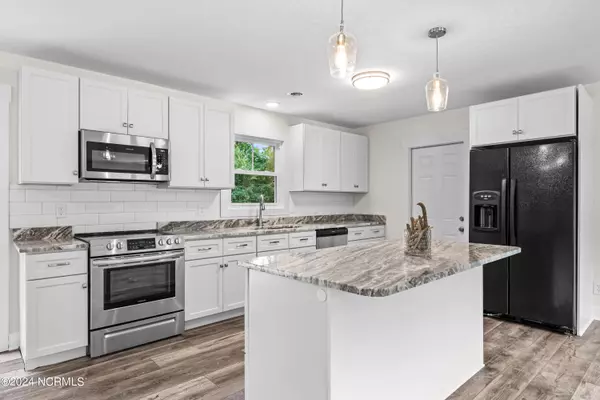
3 Beds
2 Baths
1,416 SqFt
3 Beds
2 Baths
1,416 SqFt
Key Details
Property Type Single Family Home
Sub Type Single Family Residence
Listing Status Active
Purchase Type For Sale
Square Footage 1,416 sqft
Price per Sqft $293
Subdivision Millbrook
MLS Listing ID 100470542
Style Wood Frame
Bedrooms 3
Full Baths 2
HOA Y/N No
Originating Board North Carolina Regional MLS
Year Built 1972
Annual Tax Amount $1,816
Lot Size 0.407 Acres
Acres 0.41
Lot Dimensions Irregular
Property Description
The new master bath offers a spa-like retreat, while the updated guest bath and fresh paint throughout add modern touches to every room including new light fixtures. This home's ideal location, just minutes to downtown Wilmington, Wrightsville Beach and area shopping.
Additional features include a one-car garage, expanded parking area and easy access to local amenities. Don't miss this opportunity to own a move-in ready home in a fantastic neighborhood!
Location
State NC
County New Hanover
Community Millbrook
Zoning R-15
Direction College Road to left on Oleander Dr towards Wrightsville Beach; right on Pine Grove; right on Beasley; right on Kelly Road; house on left
Location Details Mainland
Rooms
Basement None
Primary Bedroom Level Primary Living Area
Interior
Interior Features Kitchen Island, Master Downstairs, Ceiling Fan(s), Walk-in Shower
Heating Heat Pump, Fireplace(s), Electric, Forced Air
Cooling Central Air
Flooring LVT/LVP, Tile
Appliance Range, Microwave - Built-In, Dishwasher
Laundry Hookup - Dryer, In Garage
Exterior
Exterior Feature None
Garage Concrete, On Site
Garage Spaces 1.0
Pool None
Waterfront No
Waterfront Description None
Roof Type Shingle
Porch Patio
Building
Story 1
Entry Level One
Foundation Slab
Sewer Municipal Sewer
Water Municipal Water
Structure Type None
New Construction No
Schools
Elementary Schools Masonboro Elementary
Middle Schools Roland Grise
High Schools Hoggard
Others
Tax ID R06713-003-003-000
Acceptable Financing Cash, Conventional
Listing Terms Cash, Conventional
Special Listing Condition None


"My job is to find and attract mastery-based agents to the office, protect the culture, and make sure everyone is happy! "
5960 Fairview Rd Ste. 400, Charlotte, NC, 28210, United States






