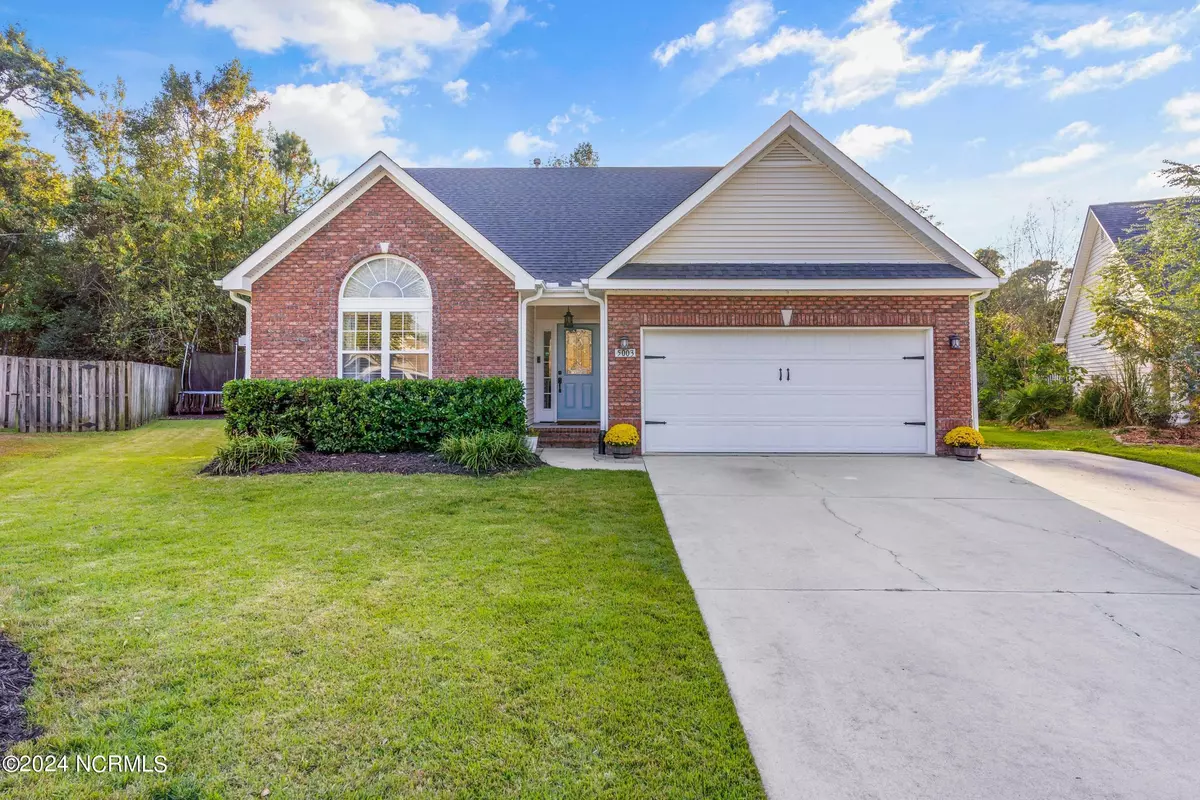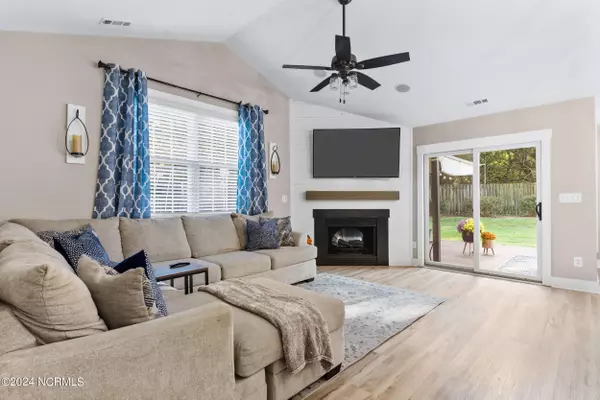
4 Beds
3 Baths
1,858 SqFt
4 Beds
3 Baths
1,858 SqFt
Key Details
Property Type Single Family Home
Sub Type Single Family Residence
Listing Status Pending
Purchase Type For Sale
Square Footage 1,858 sqft
Price per Sqft $255
Subdivision Masonboro Village
MLS Listing ID 100471181
Style Wood Frame
Bedrooms 4
Full Baths 3
HOA Fees $175
HOA Y/N Yes
Originating Board North Carolina Regional MLS
Year Built 2000
Annual Tax Amount $1,466
Lot Size 0.427 Acres
Acres 0.43
Lot Dimensions 31x154x191x253
Property Description
As you step inside, you'll be welcomed by an array of recent enhancements, such as new quartz countertops, Luxury Vinyl Plank flooring, fresh carpeting, and stylish cabinet doors and hardware. The kitchen is a chef's dream, featuring a natural gas stove, generous counter space, and plenty of cabinetry for all your culinary essentials.The open floor plan promotes seamless entertaining, allowing guests to gather at the kitchen bar, enjoy meals in the dining area, or unwind in the great room while watching the game. The spacious primary suite offers a retreat with a large walk-in shower and a modern butcher block vanity with a vessel sink. With two additional bedrooms on the main level and one tucked away upstairs, there's ample room for guests or a growing family.
Outdoor living is just as inviting, featuring a spacious backyard, a composite deck perfect for grilling, and a charming stone patio ideal for evening gatherings around the fire pit. This remarkable home is available now—don't wait to schedule your showing and take advantage of this opportunity before it's gone!
Location
State NC
County New Hanover
Community Masonboro Village
Zoning R-15
Direction From College Rd, Turn onto Mohican and Right onto Masonboro Loop Road, Turn Right onto Long Pointe Road. 5003 is at end of road on left in cul-de-sac.
Location Details Mainland
Rooms
Primary Bedroom Level Primary Living Area
Interior
Interior Features Master Downstairs, Walk-in Shower
Heating Other-See Remarks, Electric, Natural Gas
Cooling Central Air
Exterior
Garage Concrete, Off Street
Garage Spaces 2.0
Waterfront No
Roof Type Architectural Shingle
Porch Deck, Patio, Porch
Building
Lot Description Cul-de-Sac Lot
Story 2
Entry Level One and One Half
Foundation Slab
Sewer Municipal Sewer
Water Municipal Water
New Construction No
Schools
Elementary Schools Pine Valley
Middle Schools Myrtle Grove
High Schools Ashley
Others
Tax ID R07120-012-032-000
Acceptable Financing Cash, Conventional, FHA, VA Loan
Listing Terms Cash, Conventional, FHA, VA Loan
Special Listing Condition None


"My job is to find and attract mastery-based agents to the office, protect the culture, and make sure everyone is happy! "
5960 Fairview Rd Ste. 400, Charlotte, NC, 28210, United States






