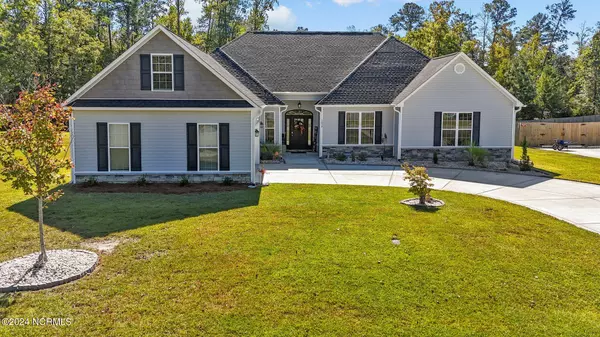
3 Beds
3 Baths
3,181 SqFt
3 Beds
3 Baths
3,181 SqFt
Key Details
Property Type Single Family Home
Sub Type Single Family Residence
Listing Status Pending
Purchase Type For Sale
Square Footage 3,181 sqft
Price per Sqft $146
Subdivision Bluewater Rise
MLS Listing ID 100471850
Style Wood Frame
Bedrooms 3
Full Baths 3
HOA Fees $236
HOA Y/N Yes
Originating Board North Carolina Regional MLS
Year Built 2020
Annual Tax Amount $3,461
Lot Size 0.460 Acres
Acres 0.46
Lot Dimensions 100,200,100,200
Property Description
Location
State NC
County Craven
Community Bluewater Rise
Zoning R
Direction Hwy 70E to right on Thurman Road. Follow Thurman to Old Airport & take a left. Follow Old Airport 2 miles & turn right into Bluewater Rise onto Bluewater Blvd. Take right on Kingfish Way & take 1st right on Bluefish Place. Home is at the end on the right side of the cul de sac
Location Details Mainland
Rooms
Primary Bedroom Level Primary Living Area
Interior
Interior Features Bookcases, Kitchen Island, Master Downstairs, 9Ft+ Ceilings, Tray Ceiling(s), Vaulted Ceiling(s), Ceiling Fan(s), Pantry, Eat-in Kitchen, Walk-In Closet(s)
Heating Electric, Heat Pump
Cooling Central Air
Flooring Carpet, Laminate, Tile, Vinyl
Window Features Blinds
Appliance Refrigerator, Microwave - Built-In, Double Oven, Dishwasher, Cooktop - Electric
Laundry Inside
Exterior
Parking Features Attached
Garage Spaces 2.0
Roof Type Architectural Shingle
Porch Enclosed, Patio, Porch
Building
Lot Description Cul-de-Sac Lot
Story 1
Entry Level One and One Half
Foundation Slab
Sewer Municipal Sewer
Water Municipal Water
New Construction No
Schools
Elementary Schools Creekside
Middle Schools Grover C.Fields
High Schools New Bern
Others
Tax ID 7-106-2 -058
Acceptable Financing Cash, Conventional, FHA, VA Loan
Listing Terms Cash, Conventional, FHA, VA Loan
Special Listing Condition None


"My job is to find and attract mastery-based agents to the office, protect the culture, and make sure everyone is happy! "
5960 Fairview Rd Ste. 400, Charlotte, NC, 28210, United States






