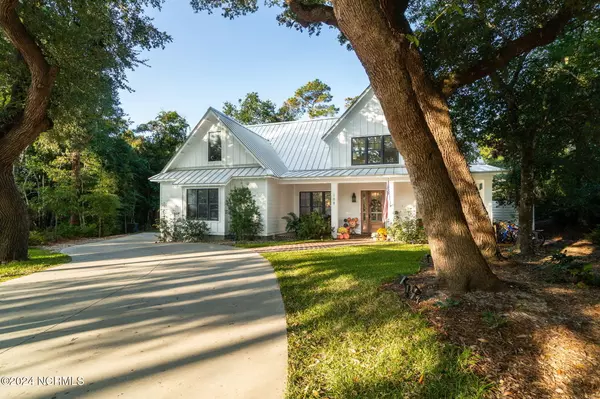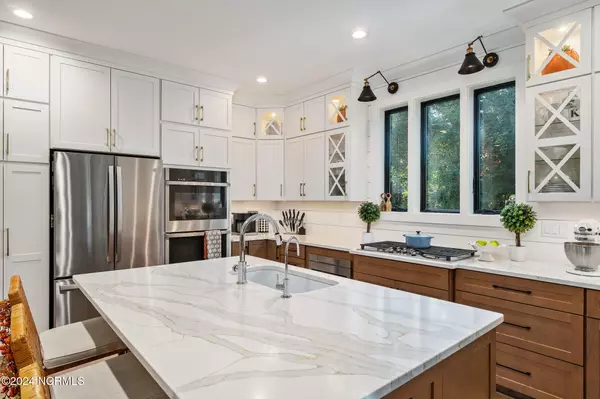
4 Beds
4 Baths
2,755 SqFt
4 Beds
4 Baths
2,755 SqFt
Key Details
Property Type Single Family Home
Sub Type Single Family Residence
Listing Status Pending
Purchase Type For Sale
Square Footage 2,755 sqft
Price per Sqft $508
Subdivision Pine Knoll Association
MLS Listing ID 100472594
Style Wood Frame
Bedrooms 4
Full Baths 3
Half Baths 1
HOA Fees $170
HOA Y/N Yes
Originating Board North Carolina Regional MLS
Year Built 2023
Lot Size 0.339 Acres
Acres 0.34
Lot Dimensions 38 x 151 x169 x171
Property Description
The first floor principal bedroom offers a beautiful retreat with a spa like en suite bathroom with custom herringbone tile and soaking tub, double vanities, and huge walk in closet. Double doors lead out of the bedroom to your own private outdoor oasis with a hot tub and outdoor shower.
Upstairs you will find three more bedrooms and two full bathrooms with custom tile, tongue and groove ceilings, and ample closet space. One of the upstairs bedrooms is also a ''mini'' principal with its own on suite bathroom and a view of those gorgeous live oaks. There is also a spacious bonus room that could be an office or playroom.
Many upgrades have been thoughtfully incorporated into this home. Metal roofing, tankless water heater, hot tub, irrigation, outdoor shower, double car garage, full laundry room with custom cabinetry, all combine to make life easy at the beach. The details put into this house just have to be seen in person!
And the neighborhood... a boaters and beachgoers paradise. Multiple sound and ocean front private accesses, parks, boat ramps, and part of the Pine Knoll Association HOA which entitles owners to rent a boat slip in the nearby marina for an annual fee when available. Come see this today! You won't want to leave!
Location
State NC
County Carteret
Community Pine Knoll Association
Zoning residential
Direction Hwy 58 to Mimosa Blvd...turn right onto Beechwood, left onto Sycamore and Left onto W Olive Ct
Location Details Island
Rooms
Primary Bedroom Level Primary Living Area
Interior
Interior Features Foyer, Mud Room, Kitchen Island, Master Downstairs, 9Ft+ Ceilings, Vaulted Ceiling(s), Ceiling Fan(s), Pantry, Walk-in Shower, Wet Bar, Walk-In Closet(s)
Heating Electric, Heat Pump, Zoned
Cooling Central Air
Flooring LVT/LVP
Fireplaces Type Gas Log
Fireplace Yes
Window Features Blinds
Appliance Water Softener, Vent Hood, Stove/Oven - Gas, Refrigerator, Microwave - Built-In, Dryer, Double Oven, Dishwasher, Bar Refrigerator
Exterior
Garage Garage Door Opener
Garage Spaces 2.0
Waterfront No
Waterfront Description Boat Ramp,Deeded Beach Access,Deeded Water Access,Sound Side,Waterfront Comm
Roof Type Metal
Porch Covered
Building
Lot Description Cul-de-Sac Lot
Story 2
Entry Level Two
Foundation Raised, Slab
Sewer Septic On Site
Water Municipal Water
New Construction No
Schools
Elementary Schools Morehead City Elem
Middle Schools Morehead City
High Schools West Carteret
Others
Tax ID 635516822707000
Acceptable Financing Cash, Conventional
Listing Terms Cash, Conventional
Special Listing Condition None


"My job is to find and attract mastery-based agents to the office, protect the culture, and make sure everyone is happy! "
5960 Fairview Rd Ste. 400, Charlotte, NC, 28210, United States






