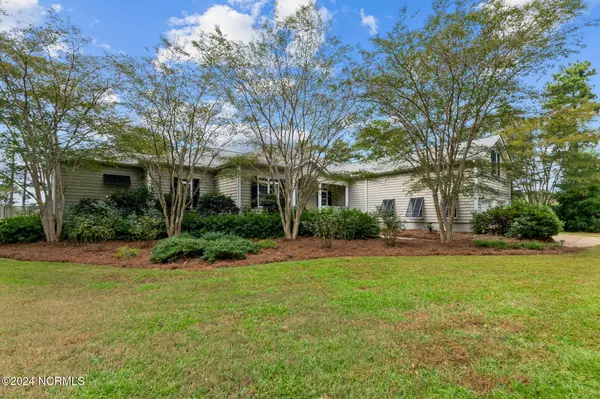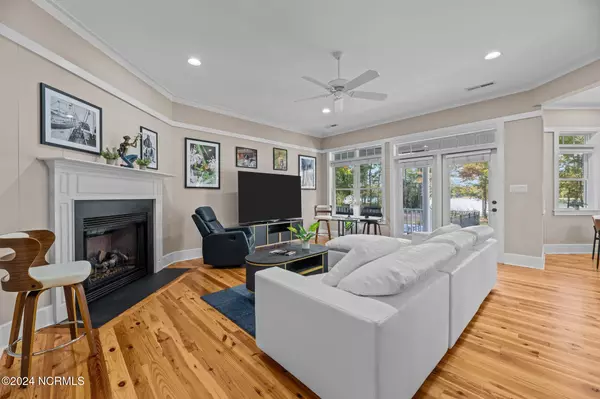3 Beds
4 Baths
3,587 SqFt
3 Beds
4 Baths
3,587 SqFt
Key Details
Property Type Single Family Home
Sub Type Single Family Residence
Listing Status Active
Purchase Type For Sale
Square Footage 3,587 sqft
Price per Sqft $387
Subdivision Not In Subdivision
MLS Listing ID 100472804
Style Wood Frame
Bedrooms 3
Full Baths 3
Half Baths 1
HOA Y/N No
Originating Board Hive MLS
Year Built 2008
Annual Tax Amount $3,335
Lot Size 4.150 Acres
Acres 4.15
Lot Dimensions Irregular
Property Sub-Type Single Family Residence
Property Description
Upon entering, guests are greeted by spacious rooms adorned with reclaimed heart pine flooring, wood accents, oversized doorways, custom cabinetry, and abundant natural light from large windows and transoms. This single-level home features a primary suite with stunning views of the pool and Orchard Creek, his-and-her walk-in closets, and a luxurious bathroom boasting an air-jet bath, walk-in shower, and double vanities with mahogany countertops.
The finished room over the garage (FROG) serves as a charming bunk room but can easily be converted into an office or art studio. The updated laundry room includes a smart detergent-dispensing washing machine and dryer, enhancing convenience.
The kitchen is a chef's dream, featuring soapstone countertops, stainless steel appliances, double ovens, and soft-close drawers. The gas cooktop and downdraft on the kitchen island make entertaining effortless, while the eat-at counter and cozy reading nook offer serene water views.
Designed for entertaining, the outdoor space includes a pool, fire pit area, and a Trex dock with a 16' x 40' slip and boat lift. Additional highlights are a kayak launch with power and water, a whole-home generator, a Kinetico water softener, and a 2-bay garage with a heated and cooled workshop. The property also features a new security fence with a gate, a newly installed hot tub, and a pool heater, making this waterfront retreat a perfect blend of luxury and comfort.
Location
State NC
County Pamlico
Community Not In Subdivision
Zoning X/AE
Direction From NC-55, turn onto Straight Rd. In 2.5 miles turn right onto Orchard Creek Rd. In 1.7 miles, turn right onto Neuse Winds Dr. In 0.2 miles turn right onto Brite Ln. In 900ft, turn left onto Orchard Point Rd. In 500ft your destination will be on the right.
Location Details Mainland
Rooms
Other Rooms Storage, Workshop
Basement Crawl Space, None
Primary Bedroom Level Primary Living Area
Interior
Interior Features Foyer, Workshop, Whole-Home Generator, Kitchen Island, Master Downstairs, 9Ft+ Ceilings, Ceiling Fan(s), Pantry, Walk-in Shower, Walk-In Closet(s)
Heating Heat Pump, Electric, Propane, Zoned
Cooling Central Air, Zoned
Flooring Carpet, Tile, Wood
Window Features Thermal Windows,Blinds
Appliance Water Softener, Washer, Wall Oven, Refrigerator, Microwave - Built-In, Dryer, Double Oven, Dishwasher, Cooktop - Gas, Bar Refrigerator
Laundry Inside
Exterior
Parking Features Attached, Additional Parking, Gravel, Garage Door Opener
Garage Spaces 2.0
Pool In Ground, See Remarks
Waterfront Description Boat Lift,Deeded Waterfront,Water Depth 4+,Creek,Sailboat Accessible
View Creek/Stream, Marsh View, Water
Roof Type Architectural Shingle
Accessibility Accessible Doors, Accessible Hallway(s)
Porch Open, Covered, Deck, Porch, Screened
Building
Lot Description Wetlands, Wooded
Story 1
Entry Level One
Sewer Septic On Site
Water Municipal Water
New Construction No
Schools
Elementary Schools Pamlico County Primary
Middle Schools Pamlico County
High Schools Pamlico County
Others
Tax ID K08-76-1
Acceptable Financing Cash, Conventional, FHA, VA Loan
Listing Terms Cash, Conventional, FHA, VA Loan
Special Listing Condition None

"My job is to find and attract mastery-based agents to the office, protect the culture, and make sure everyone is happy! "
5960 Fairview Rd Ste. 400, Charlotte, NC, 28210, United States






