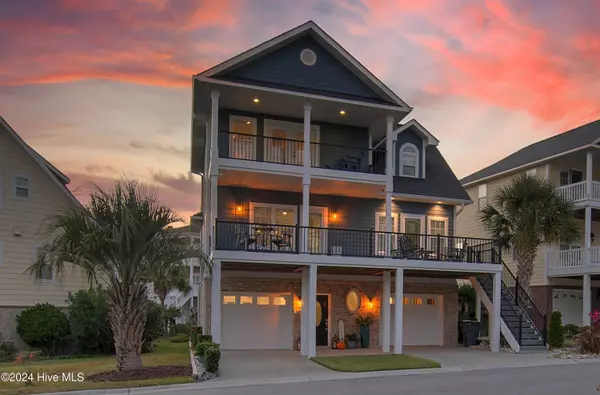
3 Beds
4 Baths
2,196 SqFt
3 Beds
4 Baths
2,196 SqFt
Key Details
Property Type Single Family Home
Sub Type Single Family Residence
Listing Status Active Under Contract
Purchase Type For Sale
Square Footage 2,196 sqft
Price per Sqft $455
Subdivision Parker'S Pointe
MLS Listing ID 100473631
Style Wood Frame
Bedrooms 3
Full Baths 4
HOA Fees $2,200
HOA Y/N Yes
Originating Board North Carolina Regional MLS
Year Built 2008
Lot Size 5,000 Sqft
Acres 0.11
Lot Dimensions 52x99x50x92
Property Description
Guest bedroom and office complete this floor. The third floor has another incredible guest suite with a soaker tub. The owners suite is spacious and has a large deck with ICW views. The owners bath is like a magazine. All new tile flooring, shower, vanity, shiplap ceiling and backlit mirrors with defrost mode built in. Large walk in closet. The ground level features an Amazing 2 car garage with new epoxy flooring, full bathroom, grill prep area, additional washer dryer connections and lots of built in shelving perfect for all your storage needs. The back yard is a true oasis. Covered porches with awesome gathering areas, walnut live edge tiki bar, outdoor kitchen,
gas fire pit and a landscaping package to impress all your guests. Tons of palm trees, landscape lighting and rock accent walls complete the ground level entertainment area. Parkers Pointe is one of the only area neighborhoods that has gated access, a community deep water dock and waterfront pool. There is even a secured community boat storage area. This is truly an incredible opportunity for Intracoastal Waterway living at it's best. All this, and less than one mile drive the white sands of Ocean Isle Beach. Come and see
Location
State NC
County Brunswick
Community Parker'S Pointe
Zoning res
Direction Ocean Isle to Parkers Pointe
Location Details Mainland
Rooms
Basement None
Primary Bedroom Level Non Primary Living Area
Interior
Interior Features Foyer, Solid Surface, Workshop, Kitchen Island, Elevator, 9Ft+ Ceilings, Tray Ceiling(s), Ceiling Fan(s), Pantry, Walk-in Shower, Walk-In Closet(s)
Heating Heat Pump, Electric
Flooring LVT/LVP, Tile
Fireplaces Type Gas Log
Fireplace Yes
Window Features Thermal Windows,DP50 Windows,Blinds
Appliance Stove/Oven - Electric, Refrigerator, Microwave - Built-In, Disposal, Dishwasher, Convection Oven
Laundry Laundry Closet
Exterior
Exterior Feature Outdoor Shower, Irrigation System, Gas Logs, Gas Grill, Exterior Kitchen
Garage Additional Parking, Garage Door Opener, Off Street, Paved
Garage Spaces 2.0
Waterfront No
Waterfront Description ICW View,Water Access Comm,Waterfront Comm
View Sound View
Roof Type Architectural Shingle
Porch Deck, Porch
Building
Lot Description Interior Lot, Level
Story 3
Entry Level Three Or More
Foundation Other
Sewer Community Sewer
Water Municipal Water
Structure Type Outdoor Shower,Irrigation System,Gas Logs,Gas Grill,Exterior Kitchen
New Construction No
Schools
Elementary Schools Union
Middle Schools Shallotte
High Schools West Brunswick
Others
Tax ID 243li016
Acceptable Financing Cash, Conventional
Listing Terms Cash, Conventional
Special Listing Condition None


"My job is to find and attract mastery-based agents to the office, protect the culture, and make sure everyone is happy! "
5960 Fairview Rd Ste. 400, Charlotte, NC, 28210, United States






