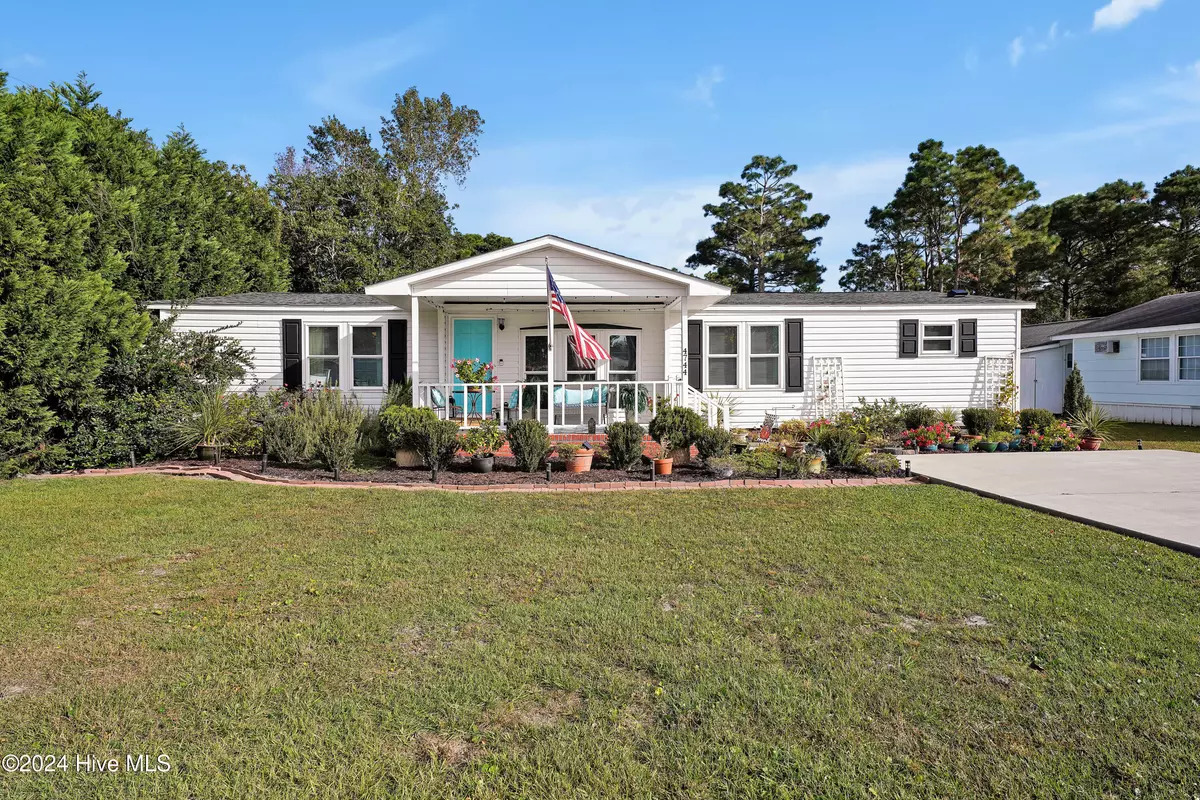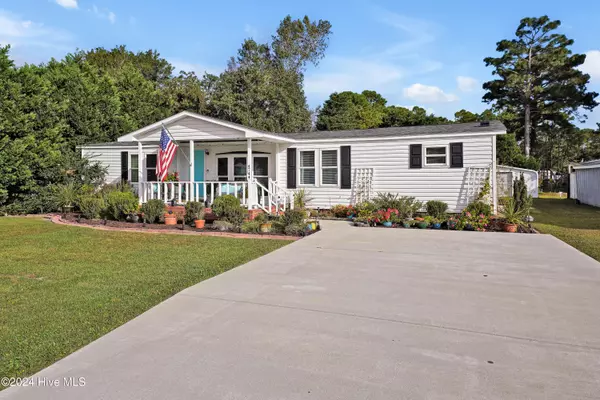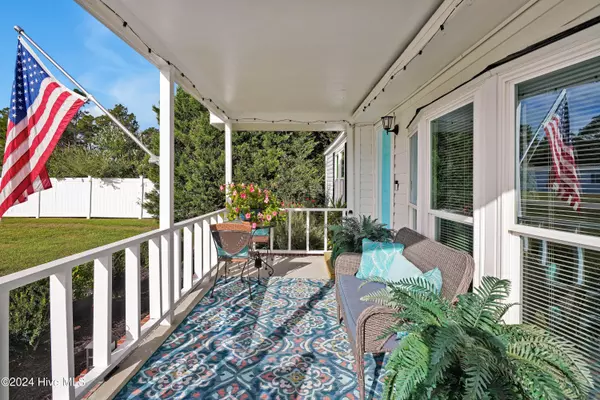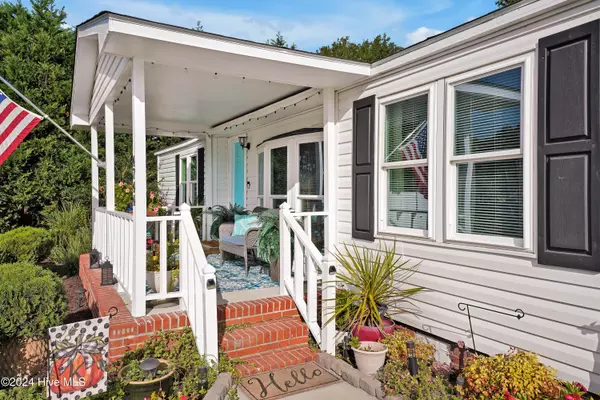3 Beds
2 Baths
1,800 SqFt
3 Beds
2 Baths
1,800 SqFt
Key Details
Property Type Manufactured Home
Sub Type Manufactured Home
Listing Status Active
Purchase Type For Sale
Square Footage 1,800 sqft
Price per Sqft $177
Subdivision Southgate Estates
MLS Listing ID 100474020
Style Steel Frame
Bedrooms 3
Full Baths 2
HOA Y/N No
Originating Board Hive MLS
Year Built 1982
Annual Tax Amount $522
Lot Size 0.256 Acres
Acres 0.26
Lot Dimensions 75x150
Property Description
Move in ready! 1800 sq ft Doublewide ,3 BR, 2 BA, with separate dining room, sunroom and an office. Approximately 3 1/2 miles to putting your toes in the Atlantic Ocean. Also close to downtown Historic Southport, shopping, fishing. golf courses and many restaurants. Crawl space is encapsulated with a Dehumidifier.
Detached garage (storage building) 18'x19'.
House has new fortified roof, new appliances, new windows and new siding pinewood floors. House is 1.6 miles (approximately 5 minutes) to Dutchman Creek Wildlife Boat Ramp.
Location
State NC
County Brunswick
Community Southgate Estates
Zoning Co-R-6000
Direction Long Beach Rd (Hwy 133) to Southgate Blvd SE, (next to Fat Andy's). House is on the right.
Location Details Mainland
Rooms
Basement Crawl Space, None
Primary Bedroom Level Primary Living Area
Interior
Interior Features Master Downstairs, Vaulted Ceiling(s), Ceiling Fan(s), Walk-In Closet(s)
Heating Heat Pump, Fireplace(s), Electric
Cooling Central Air, Wall/Window Unit(s)
Flooring Carpet, Tile, Wood
Fireplaces Type Gas Log
Fireplace Yes
Window Features Thermal Windows,Blinds
Appliance Washer, Vent Hood, Stove/Oven - Electric, Refrigerator, Microwave - Built-In, Ice Maker, Humidifier/Dehumidifier, Dryer, Dishwasher
Laundry In Kitchen
Exterior
Exterior Feature Gas Logs
Parking Features Concrete, Paved
Garage Spaces 1.0
Waterfront Description None
Roof Type Architectural Shingle
Porch Covered, Deck, Porch
Building
Story 1
Entry Level One
Foundation Brick/Mortar, Raised
Sewer Municipal Sewer
Water Municipal Water
Structure Type Gas Logs
New Construction No
Schools
Elementary Schools Southport
Middle Schools South Brunswick
High Schools South Brunswick
Others
Tax ID 221hc063
Acceptable Financing Commercial, Cash
Listing Terms Commercial, Cash
Special Listing Condition None

"My job is to find and attract mastery-based agents to the office, protect the culture, and make sure everyone is happy! "
5960 Fairview Rd Ste. 400, Charlotte, NC, 28210, United States






