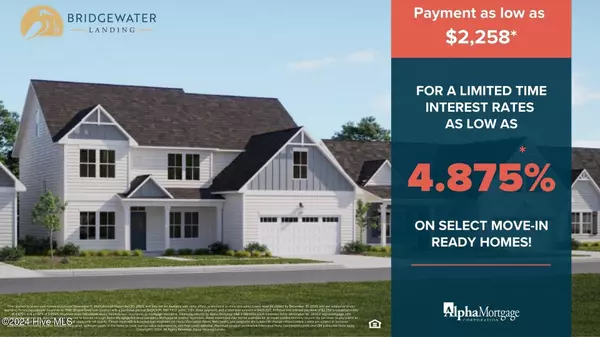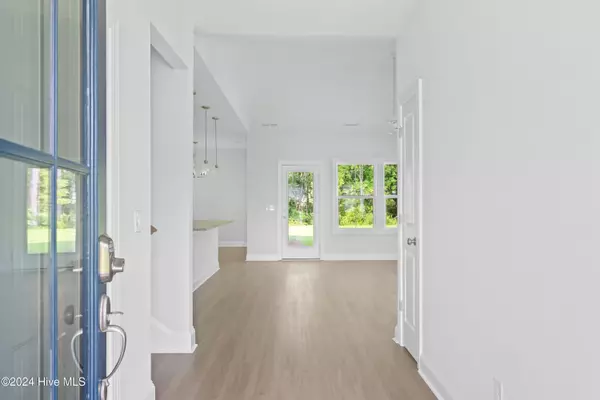
3 Beds
3 Baths
1,866 SqFt
3 Beds
3 Baths
1,866 SqFt
Key Details
Property Type Single Family Home
Sub Type Single Family Residence
Listing Status Active
Purchase Type For Sale
Square Footage 1,866 sqft
Price per Sqft $230
Subdivision Bridgewater Landing
MLS Listing ID 100474149
Style Wood Frame
Bedrooms 3
Full Baths 3
HOA Fees $860
HOA Y/N Yes
Originating Board North Carolina Regional MLS
Year Built 2024
Lot Size 10,019 Sqft
Acres 0.23
Lot Dimensions 65x155x65x155
Property Description
Location
State NC
County Pender
Community Bridgewater Landing
Zoning RP
Direction HWY 17 North. Right on Edens Lane. Right into 2nd entrance to Bridgewater Landing onto Acker Lane. Once you are in Bridgewater Landing, Take Left. Model home will be first home on right once past the community pool and up the hill.
Location Details Mainland
Rooms
Basement None
Primary Bedroom Level Primary Living Area
Interior
Interior Features Foyer, Solid Surface, Kitchen Island, Master Downstairs, 9Ft+ Ceilings, Ceiling Fan(s), Pantry, Walk-in Shower, Walk-In Closet(s)
Heating Heat Pump, Electric
Flooring LVT/LVP, Carpet, Tile
Fireplaces Type Gas Log
Fireplace Yes
Appliance Stove/Oven - Electric, Microwave - Built-In, Disposal, Dishwasher
Exterior
Exterior Feature Irrigation System
Garage Concrete, Garage Door Opener
Garage Spaces 2.0
Waterfront No
Roof Type Architectural Shingle
Porch Covered, Porch
Building
Story 1
Entry Level One and One Half
Foundation Slab
Sewer Municipal Sewer
Water Municipal Water
Structure Type Irrigation System
New Construction Yes
Schools
Elementary Schools Surf City
Middle Schools Surf City
High Schools Topsail
Others
Tax ID 4214-14-2718-0000
Acceptable Financing Cash, Conventional, FHA, USDA Loan, VA Loan
Listing Terms Cash, Conventional, FHA, USDA Loan, VA Loan
Special Listing Condition None


"My job is to find and attract mastery-based agents to the office, protect the culture, and make sure everyone is happy! "
5960 Fairview Rd Ste. 400, Charlotte, NC, 28210, United States






