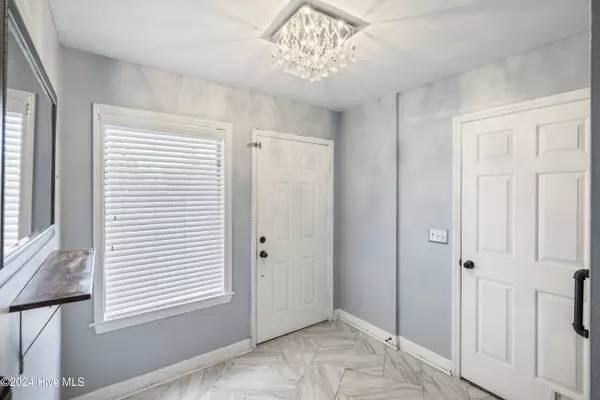
3 Beds
3 Baths
1,615 SqFt
3 Beds
3 Baths
1,615 SqFt
Key Details
Property Type Townhouse
Sub Type Townhouse
Listing Status Active
Purchase Type For Sale
Square Footage 1,615 sqft
Price per Sqft $201
Subdivision The Cape
MLS Listing ID 100474247
Style Wood Frame
Bedrooms 3
Full Baths 2
Half Baths 1
HOA Fees $3,300
HOA Y/N Yes
Originating Board North Carolina Regional MLS
Year Built 1985
Annual Tax Amount $947
Lot Size 1,045 Sqft
Acres 0.02
Property Description
With generous square footage, this townhome offers both comfort and functionality. Enjoy outdoor living at its finest with two decks—one screened for bug-free relaxation—and a ground-floor patio, perfect for entertaining or unwinding after a day at the beach.
This property also features a convenient garage, providing ample storage and easy access. Don't miss your chance to embrace the vibrant coastal lifestyle in a prime location!
Location
State NC
County New Hanover
Community The Cape
Zoning R-15
Direction 421 South past Monkey Junction to a right into The Cape, follow around the traffic circle, take second exit onto Sedgley Drive then take a let on Linksider
Location Details Mainland
Rooms
Primary Bedroom Level Primary Living Area
Interior
Interior Features Walk-in Shower
Heating Electric, Forced Air
Cooling Central Air
Flooring Carpet, Laminate, Tile
Fireplaces Type Gas Log
Fireplace Yes
Laundry Inside
Exterior
Exterior Feature None
Garage Assigned, Off Street
Garage Spaces 1.0
Utilities Available Municipal Sewer Available
Waterfront No
Roof Type Shingle
Porch Open, Covered, Deck, Enclosed, Patio, Porch, Screened
Building
Lot Description Corner Lot
Story 2
Entry Level Three Or More
Foundation Slab
Sewer Municipal Sewer
Structure Type None
New Construction No
Schools
Elementary Schools Anderson
Middle Schools Murray
High Schools Ashley
Others
Tax ID R08509-001-037-000
Acceptable Financing Cash, Conventional, FHA, USDA Loan, VA Loan
Listing Terms Cash, Conventional, FHA, USDA Loan, VA Loan
Special Listing Condition None


"My job is to find and attract mastery-based agents to the office, protect the culture, and make sure everyone is happy! "
5960 Fairview Rd Ste. 400, Charlotte, NC, 28210, United States






