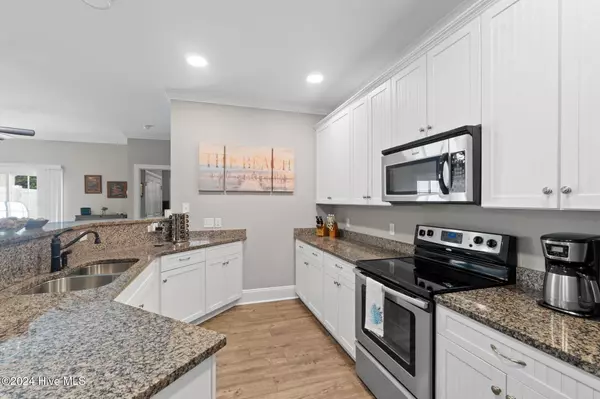
2 Beds
2 Baths
1,271 SqFt
2 Beds
2 Baths
1,271 SqFt
Key Details
Property Type Townhouse
Sub Type Townhouse
Listing Status Active
Purchase Type For Sale
Square Footage 1,271 sqft
Price per Sqft $208
Subdivision Sunset Ridge
MLS Listing ID 100475000
Style Wood Frame
Bedrooms 2
Full Baths 2
HOA Fees $640
HOA Y/N Yes
Originating Board North Carolina Regional MLS
Year Built 2008
Annual Tax Amount $1,016
Lot Size 1,873 Sqft
Acres 0.04
Lot Dimensions 27 X 70 X 27 X 70
Property Description
Sunset Ridge offers a blend of relaxation and social opportunities including a pool, clubhouse and fitness center. Located just minutes from the pristine beaches of Sunset Beach and Ocean Isle Beach, this home makes it easy to enjoy coastal living. Plus, you'll have quick access to local dining, shopping, and recreational activities, whether you're looking to explore nearby golf courses or savor fresh seafood at a local eatery This townhome has been meticulously cared for as a second home, giving it a pristine, almost-new feel. Almost all of the carefully selected furnishings convey with the property, including a convenient sleeper sofa for extra sleeping space when you have guests. With a new roof installed in 2024 and a brand-new HVAC system from 2023, this home offers peace of mind. The smart, programmable thermostat allows you to control the temperature with ease ensuring comfort and energy efficiency. The freshly repainted walls, new ceiling fans and updated flooring give the home a clean and refreshed look. Step outside to your own secluded patio, ideal for morning coffee, evening relaxation, or small gatherings. This space is perfect for enjoying the mild coastal climate in privacy. If you're ready to learn more about this charming townhome or schedule a showing, don't hesitate to reach out. With its exceptional location, beautiful decor, and recent upgrades, this home won't stay on the market long.
Location
State NC
County Brunswick
Community Sunset Ridge
Zoning Sb-Mr-3
Direction From Hwy 179 (Seaside Road), turn onto Bonaventure Street SW. Take first left which is also Bonaventure Street. Townhome is in building 400 on the left at the end of the parking lot.
Location Details Mainland
Rooms
Basement None
Primary Bedroom Level Primary Living Area
Interior
Interior Features Solid Surface, Master Downstairs, 9Ft+ Ceilings, Vaulted Ceiling(s), Ceiling Fan(s), Furnished, Pantry, Walk-in Shower, Walk-In Closet(s)
Heating Electric, Heat Pump
Cooling Central Air
Flooring LVT/LVP, Tile
Fireplaces Type None
Fireplace No
Window Features Thermal Windows,Blinds
Appliance Washer, Stove/Oven - Electric, Refrigerator, Microwave - Built-In, Ice Maker, Dryer, Disposal, Dishwasher
Laundry Inside
Exterior
Garage Asphalt, Assigned, On Site, Paved
Pool None
Waterfront No
Waterfront Description None
Roof Type Architectural Shingle
Accessibility None
Porch Covered, Patio, Porch
Building
Story 1
Entry Level One
Foundation Slab
Sewer Municipal Sewer
Water Municipal Water
New Construction No
Schools
Elementary Schools Jessie Mae Monroe Elementary
Middle Schools Shallotte Middle
High Schools West Brunswick
Others
Tax ID 242fe004
Acceptable Financing Cash, Conventional, FHA, USDA Loan, VA Loan
Listing Terms Cash, Conventional, FHA, USDA Loan, VA Loan
Special Listing Condition None


"My job is to find and attract mastery-based agents to the office, protect the culture, and make sure everyone is happy! "
5960 Fairview Rd Ste. 400, Charlotte, NC, 28210, United States






