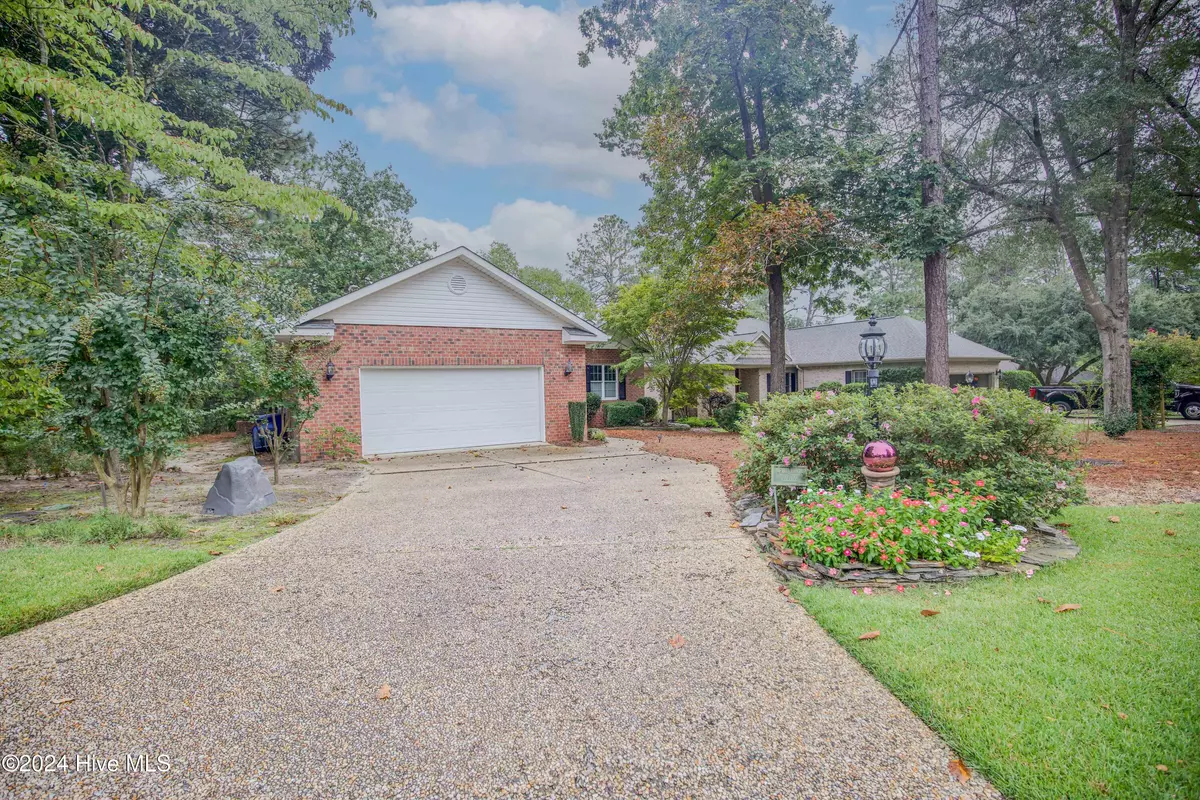
3 Beds
3 Baths
2,230 SqFt
3 Beds
3 Baths
2,230 SqFt
Key Details
Property Type Single Family Home
Sub Type Single Family Residence
Listing Status Active
Purchase Type For Sale
Square Footage 2,230 sqft
Price per Sqft $239
Subdivision Longleaf Cc
MLS Listing ID 100475282
Style Wood Frame
Bedrooms 3
Full Baths 2
Half Baths 1
HOA Fees $636
HOA Y/N Yes
Originating Board North Carolina Regional MLS
Year Built 1997
Annual Tax Amount $3,102
Lot Size 0.406 Acres
Acres 0.41
Lot Dimensions 136x59x156x62
Property Description
Inside, 11-foot vaulted ceilings in the living room create an open, airy feel, complemented by a dining room and a cozy breakfast nook. The heart of this home is the kitchen, equipped to cater to any gathering, and includes a butler's pantry for added convenience. Ceiling fans are thoughtfully installed in the sunroom, kitchen, living room, and each bedroom to enhance comfort throughout. Hardwood floors enhance every room of this home.
Step into the sunroom or onto the durable, low-maintenance decking to enjoy peaceful outdoor moments, with a view of the Longleaf Golf Course and pond. The master suite features a spacious walk-in shower for a touch of spa-like luxury. Additional storage is available in the garage, making this home very practical for everyday living.. Whether you're hosting guests or seeking a serene space to unwind, this residence truly is one to consider.
Location
State NC
County Moore
Community Longleaf Cc
Zoning Residential
Direction From Midland Rd in Southern Pines, take Knoll Rd, North Toward Airport Rd, Right on Belmont Ct. 100 is on the right.
Location Details Mainland
Rooms
Basement Crawl Space
Primary Bedroom Level Primary Living Area
Interior
Interior Features Ceiling Fan(s)
Heating Heat Pump, Fireplace(s), Electric
Flooring Tile, Wood
Window Features Blinds
Appliance Stove/Oven - Electric, Refrigerator, Microwave - Built-In, Dishwasher
Laundry Hookup - Dryer, Washer Hookup
Exterior
Garage Attached, Garage Door Opener, None
Garage Spaces 2.0
Pool None
Waterfront No
Waterfront Description None
View Golf Course, Pond
Roof Type Composition
Porch Deck
Building
Lot Description Interior Lot
Story 1
Entry Level One
Sewer Municipal Sewer
Water Municipal Water
Architectural Style Patio
New Construction No
Schools
Elementary Schools Southern Pines Elementary
Middle Schools Southern Pines Middle School
High Schools Pinecrest
Others
Tax ID 10001438
Acceptable Financing Cash, Conventional
Listing Terms Cash, Conventional
Special Listing Condition None


"My job is to find and attract mastery-based agents to the office, protect the culture, and make sure everyone is happy! "
5960 Fairview Rd Ste. 400, Charlotte, NC, 28210, United States






