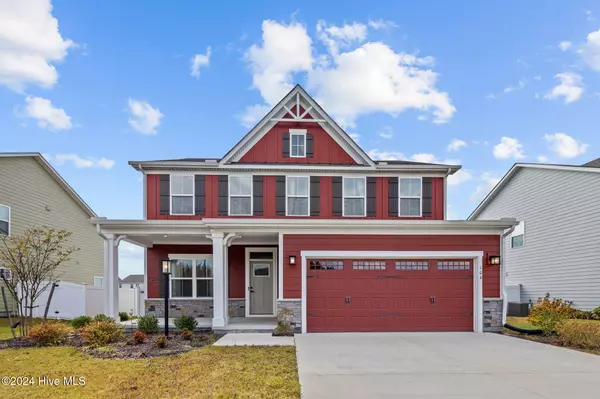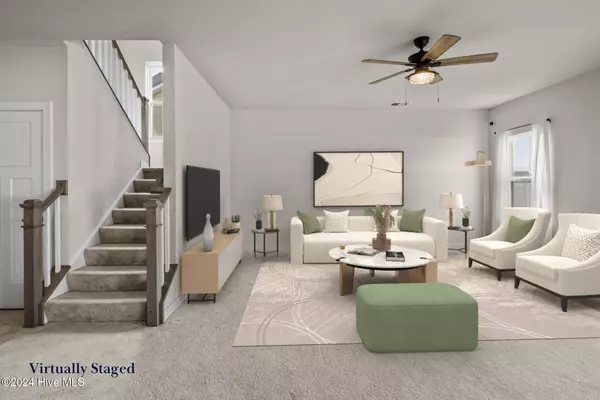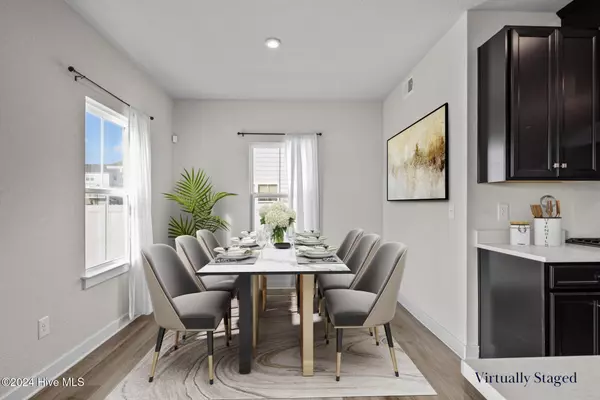4 Beds
3 Baths
2,424 SqFt
4 Beds
3 Baths
2,424 SqFt
Key Details
Property Type Single Family Home
Sub Type Single Family Residence
Listing Status Active
Purchase Type For Sale
Square Footage 2,424 sqft
Price per Sqft $222
Subdivision Fost
MLS Listing ID 100475490
Style Wood Frame
Bedrooms 4
Full Baths 2
Half Baths 1
HOA Fees $1,344
HOA Y/N Yes
Originating Board North Carolina Regional MLS
Year Built 2022
Annual Tax Amount $2,488
Lot Size 0.280 Acres
Acres 0.28
Lot Dimensions 72x194x55x196
Property Description
The huge backyard offers plenty of space, with potential to add a pool if desired. Located in the sought-after Fost Subdivision, this neighborhood has an array of amenities, including a dog park, walking trails, scenic ponds, village green space, and a community pool (coming soon).
Just 5 miles from the Virginia border, this home combines convenience, efficiency, and a fantastic location. Don't miss your chance to own this exceptional property!
Location
State NC
County Currituck
Community Fost
Zoning PD-R
Direction North on Caratoke Hwy towards Moyock, turn left onto Fost Blvd and Left onto Garland St. 3rd home on the right
Location Details Mainland
Rooms
Primary Bedroom Level Non Primary Living Area
Interior
Interior Features Foyer, Solid Surface, Kitchen Island, 9Ft+ Ceilings, Ceiling Fan(s), Pantry, Walk-in Shower, Eat-in Kitchen, Walk-In Closet(s)
Heating Gas Pack, Heat Pump, Passive Solar, Natural Gas
Cooling Central Air
Flooring LVT/LVP, Carpet
Fireplaces Type None
Fireplace No
Window Features Blinds
Appliance Washer, Wall Oven, Stove/Oven - Electric, Self Cleaning Oven, Microwave - Built-In, Ice Maker, Dryer, Dishwasher, Cooktop - Gas, Convection Oven
Laundry Hookup - Dryer, Washer Hookup, Inside
Exterior
Exterior Feature Irrigation System
Parking Features Attached, Concrete, Garage Door Opener, Paved
Garage Spaces 2.0
Utilities Available Natural Gas Available
Waterfront Description None
View Pond
Roof Type Architectural Shingle
Porch Porch
Building
Lot Description Level, Open Lot
Story 2
Entry Level Two
Foundation Slab
Sewer Community Sewer
Structure Type Irrigation System
New Construction No
Schools
Elementary Schools Shawboro Elementary
Middle Schools Moyock Middle School
High Schools Currituck County High School
Others
Tax ID 015d00000030000
Acceptable Financing Cash, Conventional, FHA, VA Loan
Listing Terms Cash, Conventional, FHA, VA Loan
Special Listing Condition None

"My job is to find and attract mastery-based agents to the office, protect the culture, and make sure everyone is happy! "
5960 Fairview Rd Ste. 400, Charlotte, NC, 28210, United States






