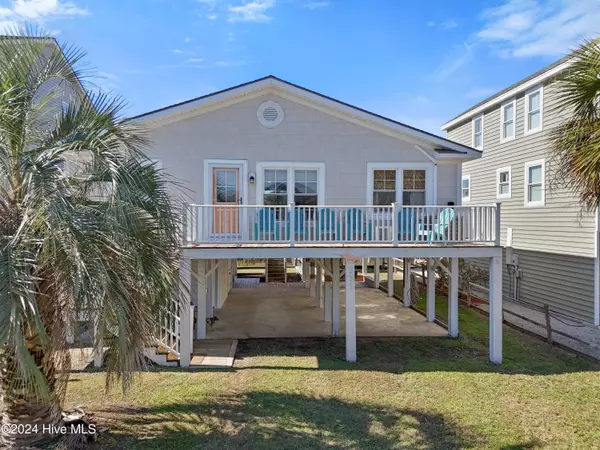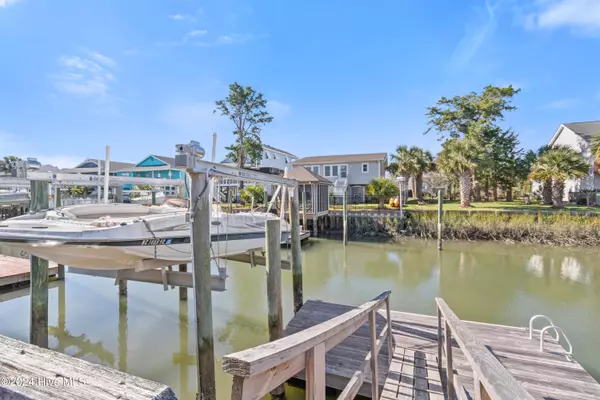
3 Beds
2 Baths
1,080 SqFt
3 Beds
2 Baths
1,080 SqFt
Key Details
Property Type Single Family Home
Sub Type Single Family Residence
Listing Status Active
Purchase Type For Sale
Square Footage 1,080 sqft
Price per Sqft $739
Subdivision Harbor Acres
MLS Listing ID 100475668
Style Wood Frame
Bedrooms 3
Full Baths 2
HOA Y/N No
Originating Board North Carolina Regional MLS
Year Built 1982
Annual Tax Amount $3,856
Lot Size 4,986 Sqft
Acres 0.11
Lot Dimensions 49x50
Property Description
Location
State NC
County Brunswick
Community Harbor Acres
Zoning R1
Direction Right on Ocean Blvd West off Holden Beach bridge . Marlin on the right, home on the left
Location Details Island
Rooms
Basement None
Primary Bedroom Level Primary Living Area
Interior
Interior Features Ceiling Fan(s)
Heating Electric, Heat Pump
Cooling Central Air
Flooring LVT/LVP, Carpet
Fireplaces Type None
Fireplace No
Window Features Blinds
Appliance Washer, Refrigerator, Range, Dryer, Dishwasher
Laundry Laundry Closet
Exterior
Exterior Feature Outdoor Shower
Parking Features Off Street
Pool None
Waterfront Description Boat Lift,Bulkhead,Canal Front
View Canal
Roof Type Composition
Accessibility None
Porch Open, Covered, Deck, Porch, Screened
Building
Lot Description Level
Story 1
Entry Level One
Foundation Other
Sewer Municipal Sewer
Water Municipal Water
Structure Type Outdoor Shower
New Construction No
Schools
Elementary Schools Virginia Williamson
Middle Schools Shallotte
High Schools West Brunswick
Others
Tax ID 246ab045
Acceptable Financing Cash, Conventional
Listing Terms Cash, Conventional
Special Listing Condition None


"My job is to find and attract mastery-based agents to the office, protect the culture, and make sure everyone is happy! "
5960 Fairview Rd Ste. 400, Charlotte, NC, 28210, United States






