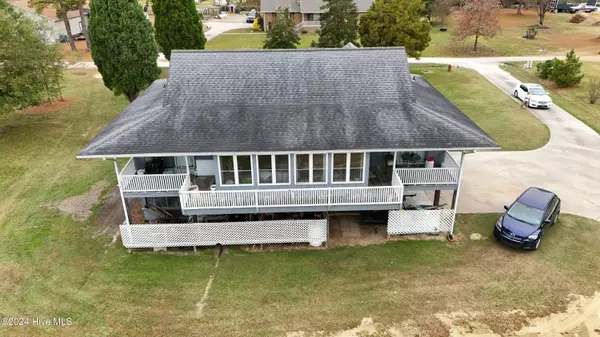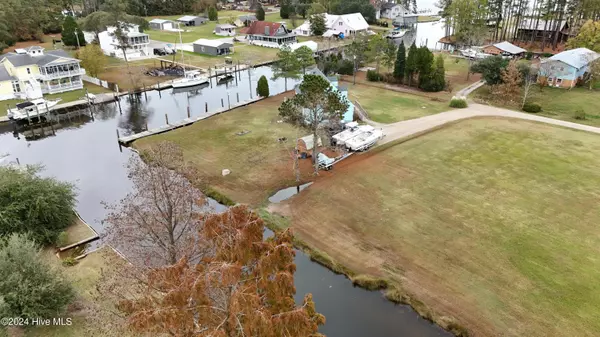
2 Beds
3 Baths
1,660 SqFt
2 Beds
3 Baths
1,660 SqFt
Key Details
Property Type Single Family Home
Sub Type Single Family Residence
Listing Status Active
Purchase Type For Sale
Square Footage 1,660 sqft
Price per Sqft $228
Subdivision Ravenwood Harbor Estates
MLS Listing ID 100476074
Style Wood Frame
Bedrooms 2
Full Baths 3
HOA Y/N No
Originating Board North Carolina Regional MLS
Year Built 1984
Annual Tax Amount $1,470
Lot Size 0.694 Acres
Acres 0.69
Lot Dimensions 165.45'x185.14'x165.17'x182.38'
Property Description
Location
State NC
County Beaufort
Community Ravenwood Harbor Estates
Zoning R
Direction From Washington take Hwy 264 East; turn right on Seed Tick Neck Road; turn left on NC 99; take first right on SR 1752; turn right on Smith Shore Road; turn left on Pelican Lane. Property will be the second house on your right.
Location Details Mainland
Rooms
Other Rooms Boat House, Storage
Basement None
Primary Bedroom Level Primary Living Area
Interior
Interior Features Generator Plug, Pantry
Heating Electric, Forced Air, Heat Pump
Cooling Central Air
Flooring Carpet, Vinyl
Fireplaces Type None
Fireplace No
Window Features Thermal Windows
Appliance Vent Hood, Range, Dishwasher
Laundry Hookup - Dryer, Washer Hookup
Exterior
Parking Features Off Street, On Site, Paved
Utilities Available Community Water
Waterfront Description Bulkhead,Canal Front
View Canal
Roof Type Composition
Accessibility None
Porch Deck, Enclosed, Porch
Building
Lot Description Interior Lot, Level, Open Lot
Story 2
Entry Level Two
Foundation Other
Sewer Septic On Site
New Construction No
Schools
Elementary Schools Northeast Elementary School
Middle Schools Northeast Elementary
High Schools Northside High School
Others
Tax ID 47811
Acceptable Financing Cash, Conventional
Listing Terms Cash, Conventional
Special Listing Condition None


"My job is to find and attract mastery-based agents to the office, protect the culture, and make sure everyone is happy! "
5960 Fairview Rd Ste. 400, Charlotte, NC, 28210, United States






