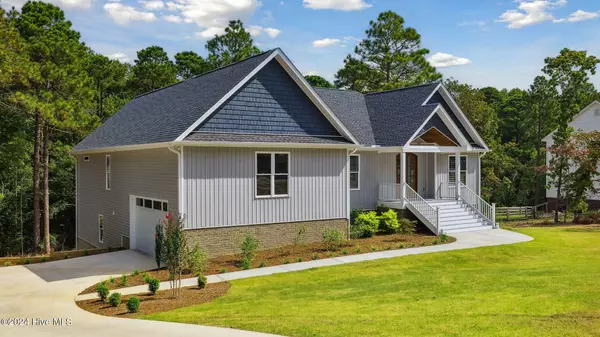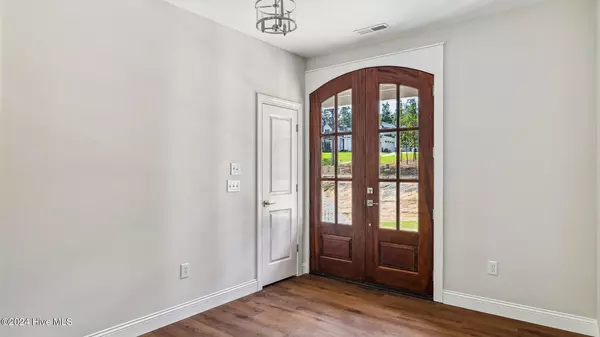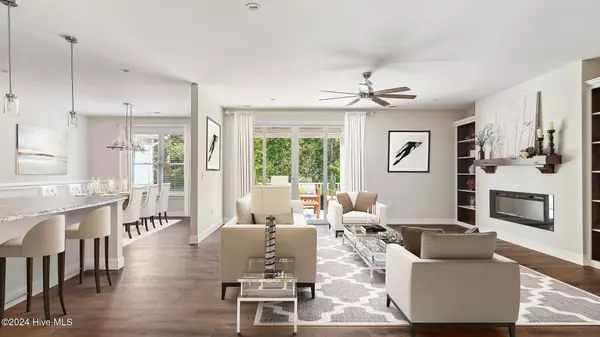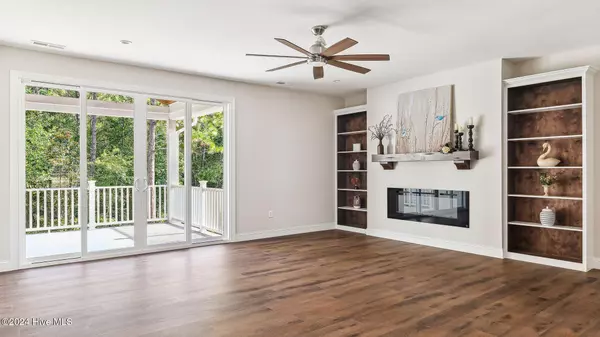4 Beds
5 Baths
3,736 SqFt
4 Beds
5 Baths
3,736 SqFt
Key Details
Property Type Single Family Home
Sub Type Single Family Residence
Listing Status Active
Purchase Type For Sale
Square Footage 3,736 sqft
Price per Sqft $197
Subdivision Foxfire Village
MLS Listing ID 100477509
Style Wood Frame
Bedrooms 4
Full Baths 3
Half Baths 2
HOA Y/N No
Originating Board Hive MLS
Year Built 2024
Annual Tax Amount $2,638
Lot Size 1.000 Acres
Acres 1.0
Lot Dimensions 131.86x288.64x185x275
Property Description
The finished basement is bright and airy, with 9' ceilings creating a welcoming atmosphere. This expansive space includes an enormous conditioned walk-in storage area for effortless organization. The custom theater room is a standout, equipped with 9 Klipsch speakers, 8 power reclining seats with LED lighting, a Sony overhead projector, and an impressive 168-inch viewing screen. A nearby wet bar, complete with a sink and mini fridge, ensures you're set up for hosting movie nights or gatherings with friends.
The primary suite is a true retreat, with an en-suite bathroom that exudes spa-like luxury. Enjoy heated ceramic tile floors, dual 48-inch vanities with granite countertops, a fully tiled shower with a rain-head, body sprayers, and a soothing soaking tub. This home is equipped with double-hung windows featuring 2'' faux wood blinds, side-mounted garage doors with security pins, and a host of high-end touches designed for comfort and style. Additional features include instant circulating hot water and maintenance-free Trex decking in both the front and rear of the home.
Located in the tranquil community of Foxfire you're only minutes from the Village of Pinehurst.
Location
State NC
County Moore
Community Foxfire Village
Zoning RS-30
Direction From Pinehurst traffic circle: Take Hwy 211 (6.5 mi) to Hoffman Road Turn left onto Hoffman Road Travel 3.8 miles to Woodland Circle Turn Left onto Woodland Circle Travel 0.3 miles and turn right onto Eagle Dr. Travel 0.1 miles and turn left onto Birdie Ct. Home will be on your left.
Location Details Mainland
Rooms
Basement Partially Finished, Exterior Entry
Primary Bedroom Level Primary Living Area
Interior
Interior Features Foyer, Workshop, Bookcases, Kitchen Island, Master Downstairs, 9Ft+ Ceilings, Tray Ceiling(s), Ceiling Fan(s), Home Theater, Pantry, Walk-in Shower, Wet Bar, Walk-In Closet(s)
Heating Heat Pump, Electric
Flooring LVT/LVP, Carpet, Tile
Window Features Blinds
Appliance Stove/Oven - Electric, Self Cleaning Oven, Microwave - Built-In, Disposal, Dishwasher, Bar Refrigerator
Laundry Hookup - Dryer, Washer Hookup, Inside
Exterior
Parking Features Golf Cart Parking, Attached, Additional Parking, Concrete, Garage Door Opener, Lighted
Garage Spaces 3.0
Pool None
Utilities Available Community Water
Roof Type Architectural Shingle
Porch Covered, Deck, Porch
Building
Lot Description Interior Lot
Story 1
Entry Level One
Foundation Block, Slab
Sewer Septic On Site
New Construction Yes
Schools
Elementary Schools West Pine Elementary
Middle Schools West Pine Middle
High Schools Pinecrest High
Others
Tax ID 00047061
Acceptable Financing Cash, Conventional, FHA, VA Loan
Listing Terms Cash, Conventional, FHA, VA Loan
Special Listing Condition None

"My job is to find and attract mastery-based agents to the office, protect the culture, and make sure everyone is happy! "
5960 Fairview Rd Ste. 400, Charlotte, NC, 28210, United States






