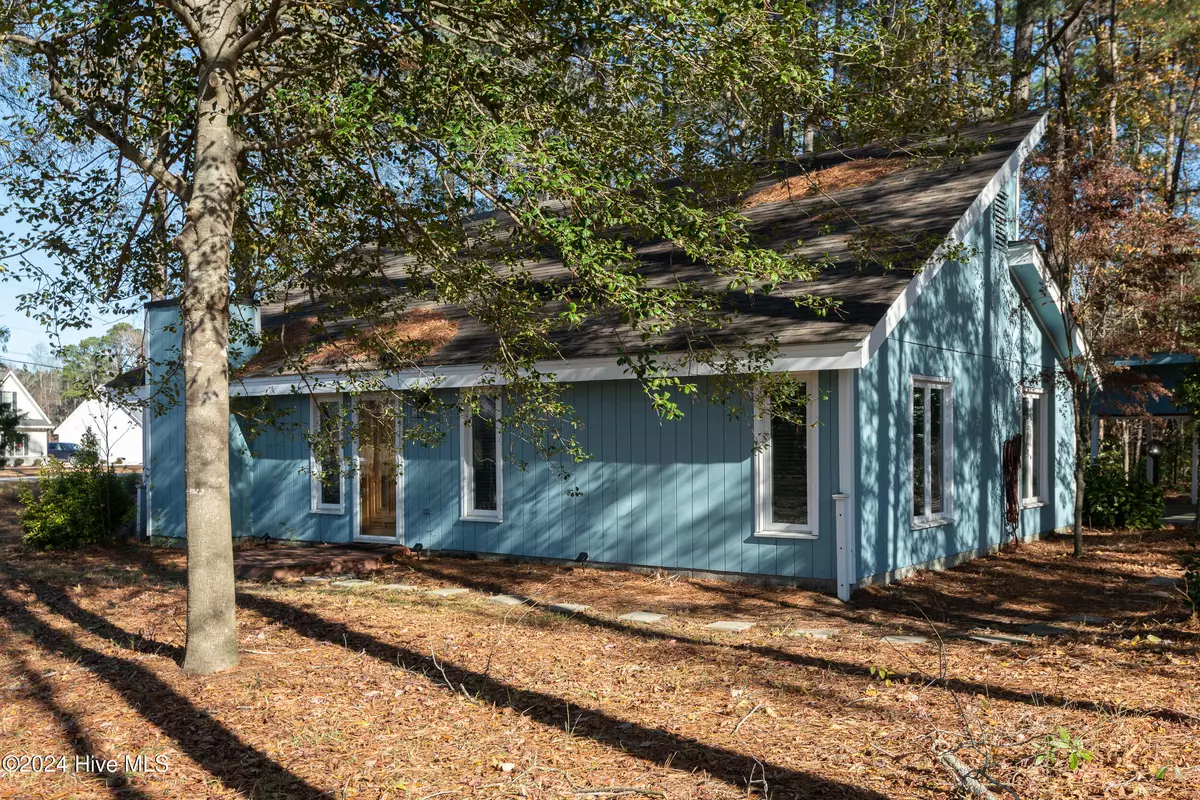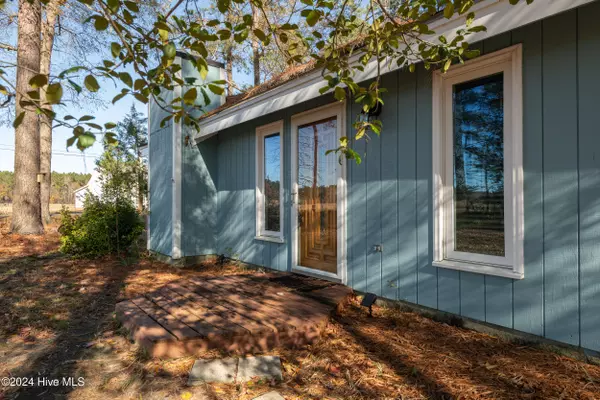3 Beds
2 Baths
1,150 SqFt
3 Beds
2 Baths
1,150 SqFt
Key Details
Property Type Single Family Home
Sub Type Single Family Residence
Listing Status Pending
Purchase Type For Sale
Square Footage 1,150 sqft
Price per Sqft $186
Subdivision Whispering Pines
MLS Listing ID 100478002
Style Wood Frame
Bedrooms 3
Full Baths 2
HOA Y/N No
Originating Board Hive MLS
Year Built 1979
Annual Tax Amount $1,501
Lot Size 0.770 Acres
Acres 0.77
Lot Dimensions 0.77 ac
Property Description
Location
State NC
County Pitt
Community Whispering Pines
Zoning RR
Direction Avon Road to Brick Kiln. At the corner of Avon and Brick Kiln.
Location Details Mainland
Rooms
Other Rooms Workshop
Basement None
Primary Bedroom Level Primary Living Area
Interior
Interior Features Mud Room, Workshop, Master Downstairs, 9Ft+ Ceilings, Vaulted Ceiling(s), Ceiling Fan(s), Skylights, Eat-in Kitchen
Heating Heat Pump
Cooling Central Air
Flooring Carpet, Tile
Window Features Blinds
Appliance Stove/Oven - Electric, Refrigerator, Microwave - Built-In
Laundry Hookup - Dryer, Washer Hookup, Inside
Exterior
Exterior Feature None
Parking Features Gravel, On Site
Pool None
Utilities Available Community Water
Roof Type Shingle
Porch None
Building
Lot Description Corner Lot, Wooded
Story 1
Entry Level One
Foundation See Remarks
Sewer Septic On Site
Structure Type None
New Construction No
Schools
Elementary Schools G. R. Whitfield
Middle Schools G. R. Whitfield
High Schools D.H. Conley
Others
Tax ID 035267
Acceptable Financing Cash, Conventional, FHA, USDA Loan, VA Loan
Listing Terms Cash, Conventional, FHA, USDA Loan, VA Loan
Special Listing Condition None

"My job is to find and attract mastery-based agents to the office, protect the culture, and make sure everyone is happy! "
5960 Fairview Rd Ste. 400, Charlotte, NC, 28210, United States






