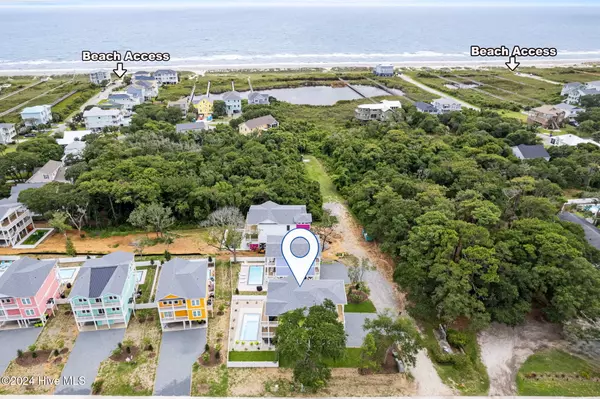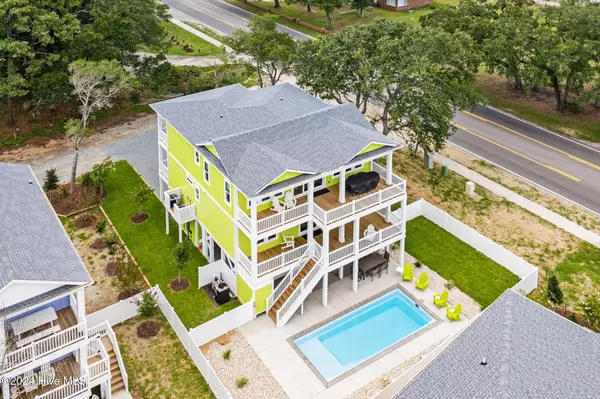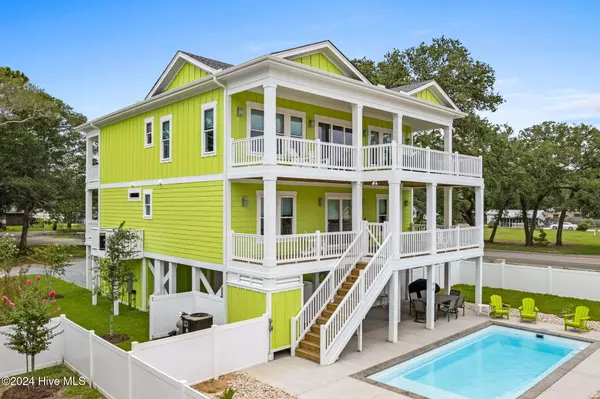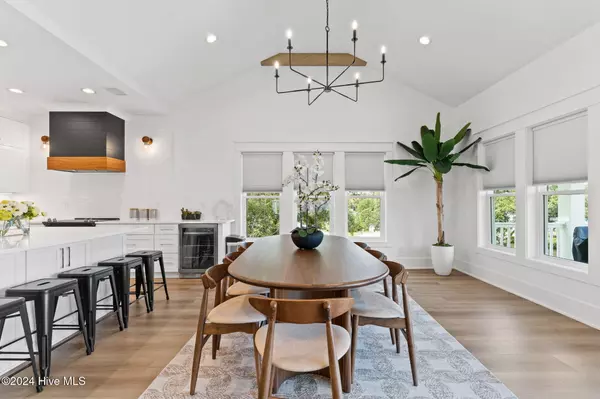6 Beds
5 Baths
2,736 SqFt
6 Beds
5 Baths
2,736 SqFt
Key Details
Property Type Single Family Home
Sub Type Single Family Residence
Listing Status Active
Purchase Type For Sale
Square Footage 2,736 sqft
Price per Sqft $566
Subdivision Not In Subdivision
MLS Listing ID 100480496
Style Wood Frame
Bedrooms 6
Full Baths 4
Half Baths 1
HOA Y/N No
Originating Board Hive MLS
Year Built 2024
Lot Size 7,855 Sqft
Acres 0.18
Lot Dimensions TBD
Property Sub-Type Single Family Residence
Property Description
Upon entering the main floor, you'll discover four beautifully appointed bedrooms, each accompanied by its own luxurious full bathroom. The first bedroom on the main floor, is suited with 2 queen beds, offering enchanting vistas of the shimmering pool, and jack and jill ensuite bathroom complete with an inviting tub/shower combination. Located on the pool side is the second bedroom, suited with a full/full bunk bed with twin trundle, this bedroom also shares the jack and jill bathroom. Positioned on the serene street side, the third and fourth bedrooms are suited with King-sized beds and private ensuites, walk in shower.
Ascend to the top floor, where two additional bedrooms and half bathroom await alongside the culinary epicenter of the home: the gourmet kitchen and gracious dining/living room area. Indulge in a fully stocked haven designed to cater to every guest's desire! Immerse yourself in culinary delights with an extensive array of kitchen amenities, from essential baking dishes to a sleek blender and a trusty toaster, all complemented by brand new appliances that promise seamless culinary adventures.
The first of these upper-floor retreats is located on the street side, suited with a King-sized bed and a private ensuite tub/shower setup. Situated on the street side, the final bedroom features a queen bed.
Beyond the kitchen, guests are treated to an array of extra amenities thoughtfully provided for their enjoyment. Dive into beachside bliss with boogie boards and comfortable beach chairs, shielded from the sun's rays by elegant umbrellas.
Easy access to the beach and the perfect location to amenities on the island make this the perfect property from top to bottom!!
Location
State NC
County Brunswick
Community Not In Subdivision
Zoning Res
Direction Cross E. F Middleton Blvd. Bridge. Take a left onto E. Oak Island Drive. Home is on the corner of E. Oak Island Drive and 66th Street.
Location Details Island
Rooms
Primary Bedroom Level Primary Living Area
Interior
Interior Features 9Ft+ Ceilings, Vaulted Ceiling(s), Ceiling Fan(s), Furnished, Reverse Floor Plan
Heating Electric, Heat Pump
Cooling Central Air
Flooring LVT/LVP, Tile
Fireplaces Type None
Fireplace No
Window Features Blinds
Exterior
Parking Features Attached, Gravel, Off Street, On Site
Pool In Ground
Roof Type Architectural Shingle
Porch Open, Covered, Deck, Porch
Building
Story 2
Entry Level Two
Foundation Other
Sewer Municipal Sewer
Water Municipal Water
New Construction No
Schools
Elementary Schools Southport
Middle Schools South Brunswick
High Schools South Brunswick
Others
Tax ID 250aj003
Acceptable Financing Commercial, Cash, Conventional, VA Loan
Listing Terms Commercial, Cash, Conventional, VA Loan
Special Listing Condition None

"My job is to find and attract mastery-based agents to the office, protect the culture, and make sure everyone is happy! "
5960 Fairview Rd Ste. 400, Charlotte, NC, 28210, United States






