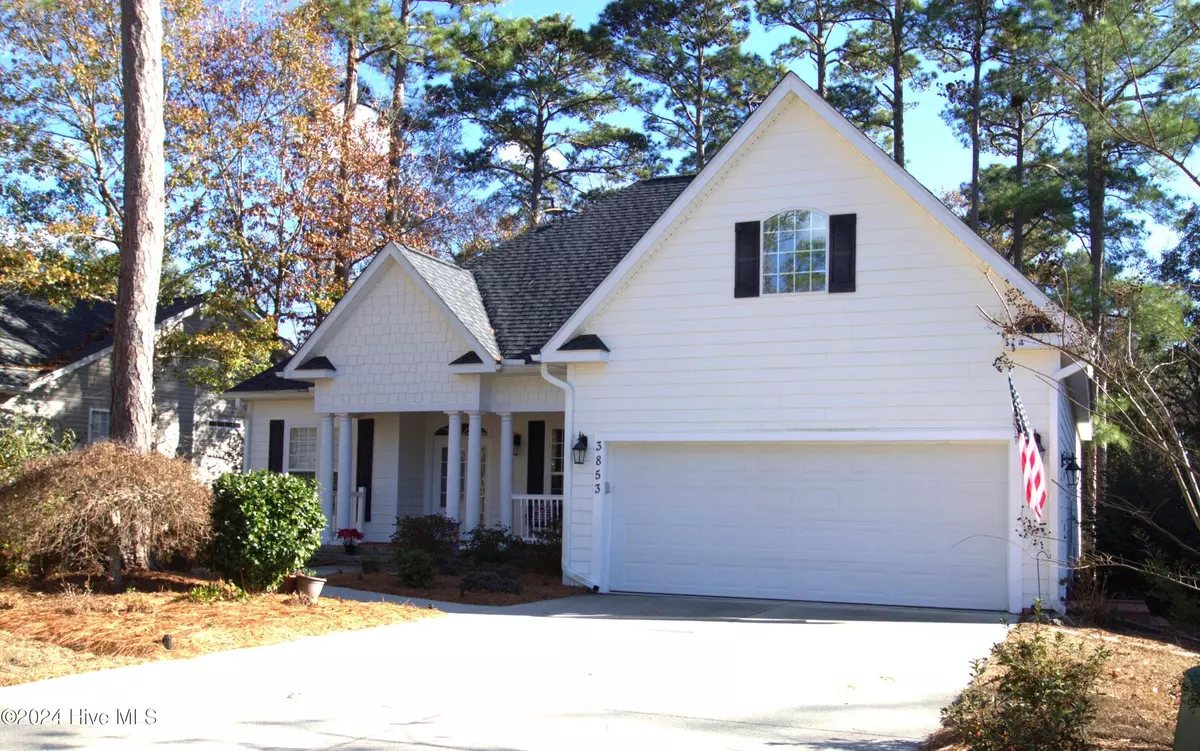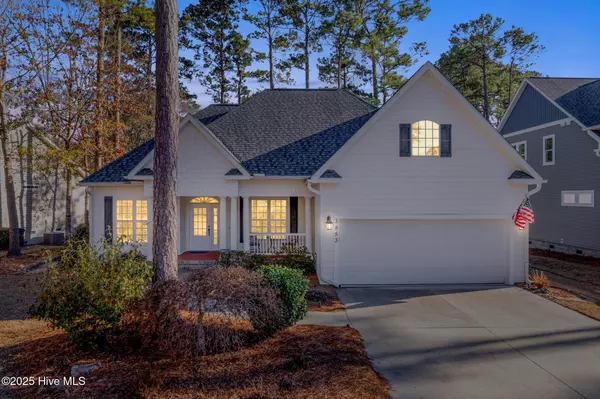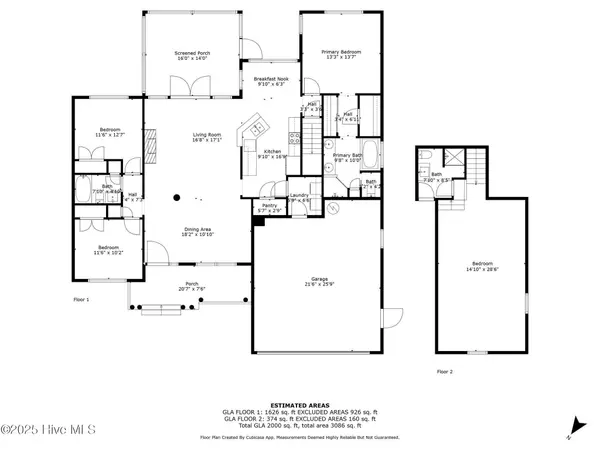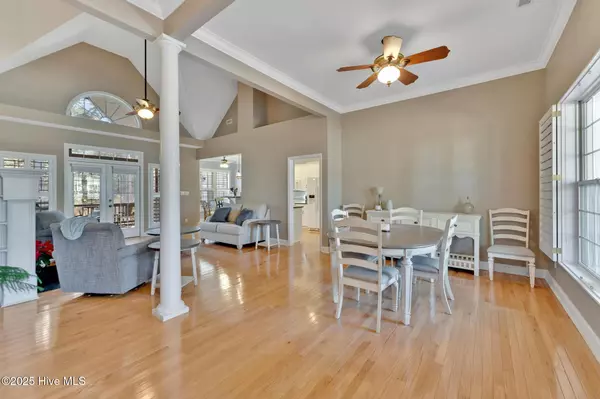4 Beds
3 Baths
2,000 SqFt
4 Beds
3 Baths
2,000 SqFt
Key Details
Property Type Single Family Home
Sub Type Single Family Residence
Listing Status Coming Soon
Purchase Type For Sale
Square Footage 2,000 sqft
Price per Sqft $242
Subdivision Arbor Creek
MLS Listing ID 100481130
Style Wood Frame
Bedrooms 4
Full Baths 3
HOA Fees $1,180
HOA Y/N Yes
Originating Board Hive MLS
Year Built 2005
Annual Tax Amount $1,964
Lot Size 0.410 Acres
Acres 0.41
Lot Dimensions 70'x244'x72'x289'
Property Description
The second and third bedrooms share an updated guest bathroom as well. The second floor multipurpose bonus room can be used as a media room, craft room, office or an additional guest bedroom with full updated bath. The home also includes a newer roof, dual zone HVAC System, front and back landscape lighting, irrigation system and an encapsulated crawlspace with dehumidifier.
What's not to like? Schedule your private showing today.
Location
State NC
County Brunswick
Community Arbor Creek
Zoning Co-R-7500
Direction From NC Hwy 211, turn into entrance onto Arbor Creek Drive al the way to the end. Turn right on Timber Stream Dr. House is down on the left.
Location Details Mainland
Rooms
Basement Crawl Space, None
Primary Bedroom Level Primary Living Area
Interior
Interior Features Foyer, 9Ft+ Ceilings, Ceiling Fan(s), Pantry, Walk-in Shower, Walk-In Closet(s)
Heating Electric, Heat Pump
Cooling Central Air
Flooring Carpet, Tile, Wood
Fireplaces Type Gas Log
Fireplace Yes
Appliance Washer, Stove/Oven - Electric, Refrigerator, Microwave - Built-In, Dryer, Dishwasher
Laundry Inside
Exterior
Parking Features Attached, Concrete
Garage Spaces 2.0
Pool None
View Golf Course
Roof Type Architectural Shingle
Porch Covered, Deck, Porch, Screened
Building
Story 2
Entry Level One and One Half
Sewer Municipal Sewer
Water Municipal Water
New Construction No
Schools
Elementary Schools Virginia Williamson
Middle Schools South Brunswick
High Schools South Brunswick
Others
Tax ID 220ga012
Acceptable Financing Cash, Conventional, FHA, USDA Loan, VA Loan
Listing Terms Cash, Conventional, FHA, USDA Loan, VA Loan
Special Listing Condition None

"My job is to find and attract mastery-based agents to the office, protect the culture, and make sure everyone is happy! "
5960 Fairview Rd Ste. 400, Charlotte, NC, 28210, United States






