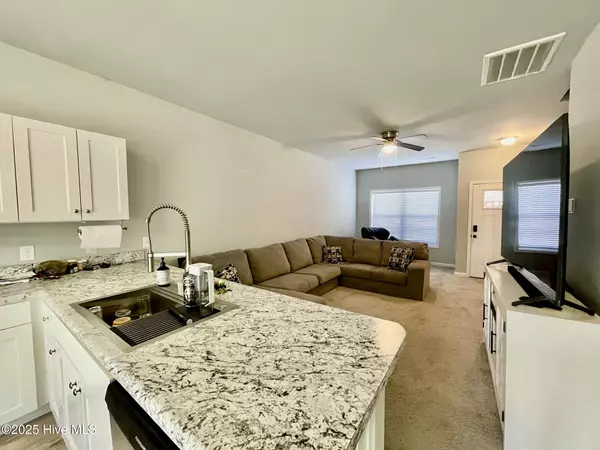2 Beds
3 Baths
1,220 SqFt
2 Beds
3 Baths
1,220 SqFt
Key Details
Property Type Townhouse
Sub Type Townhouse
Listing Status Active
Purchase Type For Sale
Square Footage 1,220 sqft
Price per Sqft $186
Subdivision Buckhorn
MLS Listing ID 100482195
Style Wood Frame
Bedrooms 2
Full Baths 2
Half Baths 1
HOA Fees $480
HOA Y/N Yes
Originating Board Hive MLS
Year Built 2022
Lot Size 871 Sqft
Acres 0.02
Lot Dimensions irregular
Property Description
Location
State NC
County Onslow
Community Buckhorn
Zoning NB
Direction From Jacksonville, take HWY 17, the lot on the right, just before Smoky Tony, the new subdivision, Buckhorn. This unit is the second row, end unit located on left side.
Location Details Mainland
Rooms
Primary Bedroom Level Non Primary Living Area
Interior
Interior Features None
Heating Electric, Heat Pump, Zoned
Cooling Central Air
Flooring Carpet, Vinyl
Fireplaces Type None
Fireplace No
Window Features Thermal Windows
Appliance Washer, Refrigerator, Dryer
Laundry Laundry Closet
Exterior
Parking Features Paved
Roof Type Shingle
Porch Covered, Porch
Building
Story 2
Entry Level Two
Foundation Slab
Sewer Municipal Sewer
Water Municipal Water
New Construction No
Schools
Elementary Schools Coastal
Middle Schools Dixon
High Schools Dixon
Others
Tax ID 734g-21
Acceptable Financing Cash, Conventional, FHA, USDA Loan, VA Loan
Listing Terms Cash, Conventional, FHA, USDA Loan, VA Loan
Special Listing Condition None

"My job is to find and attract mastery-based agents to the office, protect the culture, and make sure everyone is happy! "
5960 Fairview Rd Ste. 400, Charlotte, NC, 28210, United States






