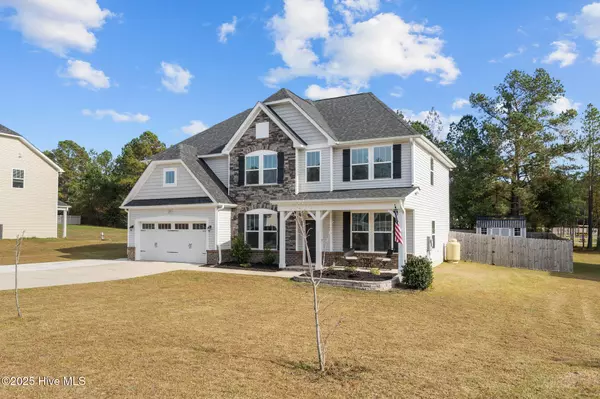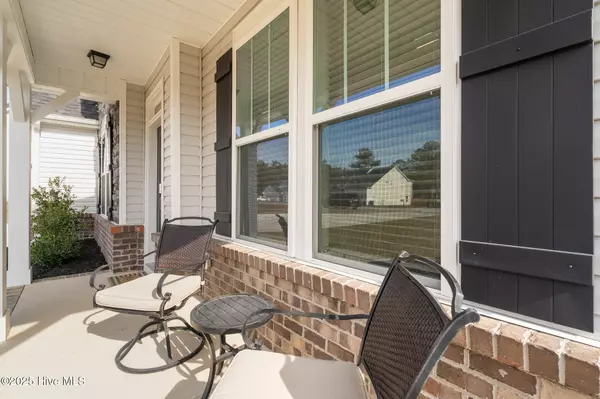4 Beds
3 Baths
2,866 SqFt
4 Beds
3 Baths
2,866 SqFt
Key Details
Property Type Single Family Home
Sub Type Single Family Residence
Listing Status Active
Purchase Type For Rent
Square Footage 2,866 sqft
Subdivision Sinclair
MLS Listing ID 100483842
Bedrooms 4
Full Baths 3
HOA Y/N Yes
Originating Board Hive MLS
Year Built 2020
Lot Size 0.530 Acres
Acres 0.53
Property Description
Location
State NC
County Moore
Community Sinclair
Direction From US Hwy 1 N turn Right onto State Hwy 690 E, left on McPherson Rd, left on Kirkcaldy Ln into Sinclair, left on S Prince Henry Way. Property is on the Left
Location Details Mainland
Rooms
Primary Bedroom Level Non Primary Living Area
Interior
Interior Features Foyer, Kitchen Island, Ceiling Fan(s), Pantry, Walk-in Shower, Walk-In Closet(s)
Heating Electric, Heat Pump
Cooling Central Air
Flooring LVT/LVP, Carpet, Vinyl
Fireplaces Type Gas Log
Furnishings Unfurnished
Fireplace Yes
Window Features Blinds
Appliance Refrigerator, Range, Microwave - Built-In, Dishwasher
Laundry Hookup - Dryer, Washer Hookup, Inside
Exterior
Parking Features Attached, Covered, Paved
Garage Spaces 2.0
Utilities Available Municipal Water Available
Porch Patio, Porch
Building
Story 2
Entry Level Two
Sewer Septic On Site
Schools
Elementary Schools Vass Lakeview Elementary
Middle Schools Crain'S Creek Middle
High Schools Union Pines High
Others
Tax ID 20200082

"My job is to find and attract mastery-based agents to the office, protect the culture, and make sure everyone is happy! "
5960 Fairview Rd Ste. 400, Charlotte, NC, 28210, United States






