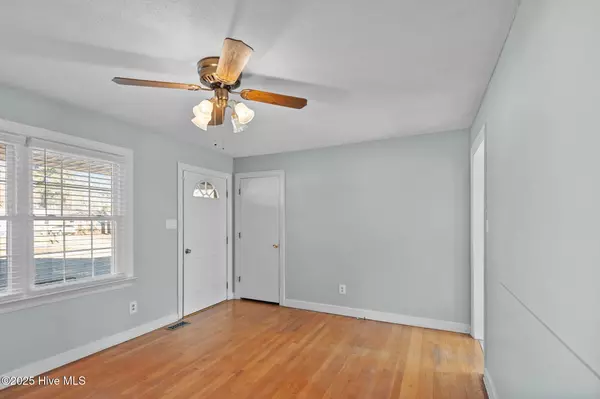3 Beds
1 Bath
1,235 SqFt
3 Beds
1 Bath
1,235 SqFt
Key Details
Property Type Single Family Home
Sub Type Single Family Residence
Listing Status Pending
Purchase Type For Sale
Square Footage 1,235 sqft
Price per Sqft $159
Subdivision Not In Subdivision
MLS Listing ID 100484070
Bedrooms 3
Full Baths 1
HOA Y/N No
Originating Board Hive MLS
Year Built 1970
Annual Tax Amount $1,659
Lot Size 0.517 Acres
Acres 0.52
Lot Dimensions 75x300
Property Sub-Type Single Family Residence
Property Description
Location
State NC
County Edgecombe
Community Not In Subdivision
Zoning R7
Direction From W Hamlet St, turn onto S Fifth St, property is down on the left.
Location Details Mainland
Rooms
Other Rooms Storage, Workshop
Basement Crawl Space, None
Primary Bedroom Level Primary Living Area
Interior
Interior Features Solid Surface, Bookcases, Ceiling Fan(s), Walk-in Shower
Heating Gas Pack, Fireplace Insert, Propane
Cooling Central Air
Flooring Carpet, Vinyl, Wood
Fireplaces Type Gas Log
Fireplace Yes
Window Features Thermal Windows,Blinds
Appliance Washer, Stove/Oven - Gas, Dryer
Laundry Inside
Exterior
Parking Features Covered, Detached, Concrete, Garage Door Opener, Lighted, On Site
Garage Spaces 3.0
Carport Spaces 1
Pool None
Waterfront Description None
Roof Type Architectural Shingle
Porch Patio
Building
Lot Description Corner Lot
Story 1
Entry Level One
Foundation Brick/Mortar
Sewer Municipal Sewer
Water Municipal Water
New Construction No
Schools
Elementary Schools Carver
Middle Schools South Edgecombe
High Schools Southwest Edgecombe
Others
Tax ID 470424864600
Acceptable Financing Cash, Conventional, FHA, VA Loan
Listing Terms Cash, Conventional, FHA, VA Loan
Special Listing Condition Estate Sale

"My job is to find and attract mastery-based agents to the office, protect the culture, and make sure everyone is happy! "
5960 Fairview Rd Ste. 400, Charlotte, NC, 28210, United States






