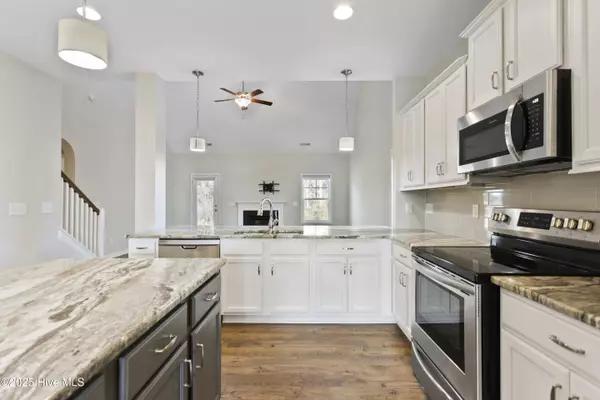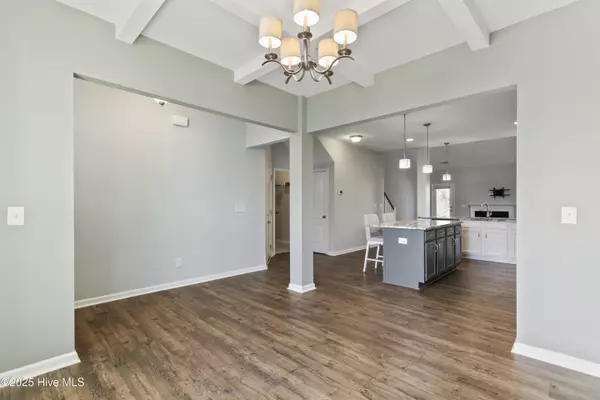4 Beds
3 Baths
2,458 SqFt
4 Beds
3 Baths
2,458 SqFt
OPEN HOUSE
Sat Mar 01, 12:00pm - 2:00pm
Key Details
Property Type Single Family Home
Sub Type Single Family Residence
Listing Status Active
Purchase Type For Sale
Square Footage 2,458 sqft
Price per Sqft $172
Subdivision Grayson Park
MLS Listing ID 100484077
Style Wood Frame
Bedrooms 4
Full Baths 2
Half Baths 1
HOA Fees $996
HOA Y/N Yes
Originating Board Hive MLS
Year Built 2018
Lot Size 5,663 Sqft
Acres 0.13
Lot Dimensions irregular
Property Sub-Type Single Family Residence
Property Description
Location
State NC
County Brunswick
Community Grayson Park
Zoning MF
Direction Stay on US-17 S until NC-87 N (aka Maco Rd NE.) Turn left onto Grayson Pkwy. Travel on until the traffic circle. Take the 1st exit onto Ramble Dr. Follow Ramble Dr. past the amenities center. Take the 2nd road to the left, W Chandler Heights Dr. Home is the 3rd on the right.
Location Details Island
Rooms
Basement None
Primary Bedroom Level Primary Living Area
Interior
Interior Features Kitchen Island, Master Downstairs, Ceiling Fan(s), Pantry, Walk-In Closet(s)
Heating Heat Pump, Fireplace Insert, Electric, Natural Gas, Zoned
Cooling Zoned
Fireplaces Type Gas Log
Fireplace Yes
Window Features Blinds
Appliance Stove/Oven - Electric, Refrigerator, Microwave - Built-In, Disposal, Dishwasher
Laundry Inside
Exterior
Exterior Feature Gas Logs
Parking Features Concrete, Off Street, On Site
Garage Spaces 2.0
Utilities Available Natural Gas Connected
Roof Type Architectural Shingle
Porch Covered, Patio, Screened
Building
Story 2
Entry Level Two
Foundation Slab
Sewer Municipal Sewer
Water Municipal Water
Structure Type Gas Logs
New Construction No
Schools
Elementary Schools Town Creek
Middle Schools Town Creek
High Schools North Brunswick
Others
Tax ID 046pd001
Acceptable Financing Cash, Conventional
Listing Terms Cash, Conventional
Virtual Tour https://www.zillow.com/view-imx/a4a20575-2b90-4e78-86ca-dd1bd386b7a8?setAttribution=mls&wl=true&initialViewType=pano&utm_source=dashboard

"My job is to find and attract mastery-based agents to the office, protect the culture, and make sure everyone is happy! "
5960 Fairview Rd Ste. 400, Charlotte, NC, 28210, United States






