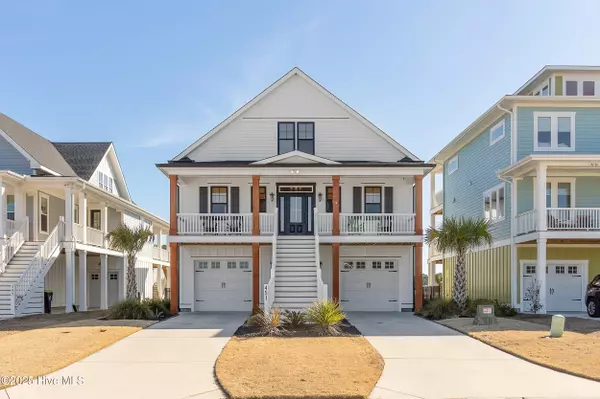4 Beds
4 Baths
2,863 SqFt
4 Beds
4 Baths
2,863 SqFt
Key Details
Property Type Single Family Home
Sub Type Single Family Residence
Listing Status Pending
Purchase Type For Sale
Square Footage 2,863 sqft
Price per Sqft $279
Subdivision Summerhouse On Everett Bay
MLS Listing ID 100484261
Style Wood Frame
Bedrooms 4
Full Baths 3
Half Baths 1
HOA Fees $1,760
HOA Y/N Yes
Originating Board Hive MLS
Year Built 2021
Annual Tax Amount $5,738
Lot Size 8,276 Sqft
Acres 0.19
Lot Dimensions 54x162x47x163
Property Sub-Type Single Family Residence
Property Description
Location
State NC
County Onslow
Community Summerhouse On Everett Bay
Zoning R-20
Direction Off 17 take Holly Ridge Road to Summerhouse Lane. House is on left.
Location Details Mainland
Rooms
Primary Bedroom Level Primary Living Area
Interior
Interior Features In-Law Floorplan, Kitchen Island, 9Ft+ Ceilings, Tray Ceiling(s), Ceiling Fan(s), Walk-in Shower, Walk-In Closet(s)
Heating Heat Pump, Propane
Fireplaces Type Gas Log
Fireplace Yes
Window Features Blinds
Exterior
Parking Features Concrete
Garage Spaces 2.0
Utilities Available Community Water
Waterfront Description Water Access Comm,Waterfront Comm
View Lake, Water
Roof Type Architectural Shingle
Porch Covered, Porch
Building
Story 3
Entry Level Three Or More
Foundation Slab
Sewer Community Sewer
New Construction No
Schools
Elementary Schools Coastal
Middle Schools Dixon
High Schools Dixon
Others
Tax ID 762c-454
Acceptable Financing Cash, Conventional, FHA, VA Loan
Listing Terms Cash, Conventional, FHA, VA Loan
Special Listing Condition None

"My job is to find and attract mastery-based agents to the office, protect the culture, and make sure everyone is happy! "
5960 Fairview Rd Ste. 400, Charlotte, NC, 28210, United States






