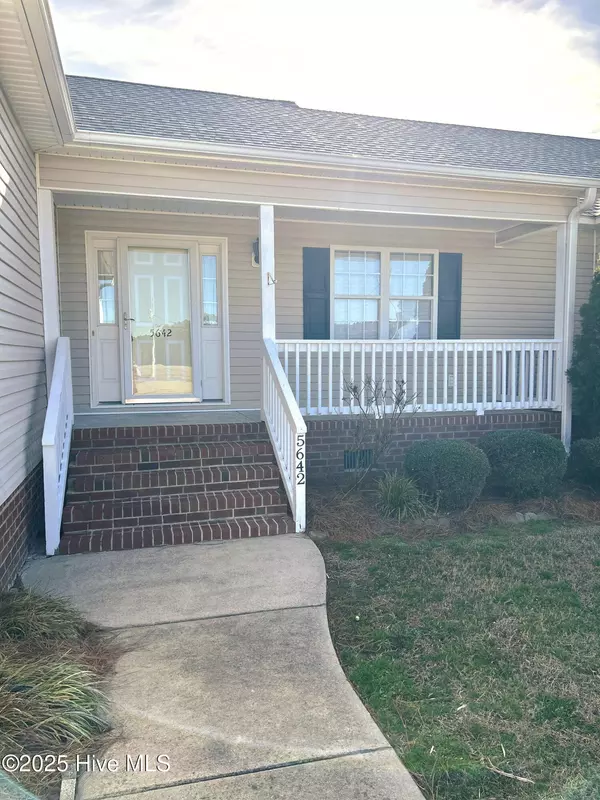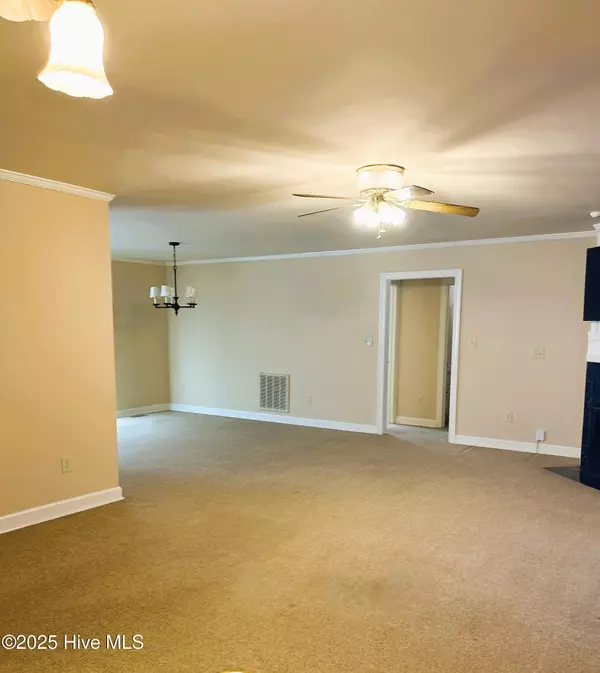3 Beds
2 Baths
1,658 SqFt
3 Beds
2 Baths
1,658 SqFt
Key Details
Property Type Single Family Home
Sub Type Single Family Residence
Listing Status Pending
Purchase Type For Sale
Square Footage 1,658 sqft
Price per Sqft $250
Subdivision Wilson County
MLS Listing ID 100485884
Style Wood Frame
Bedrooms 3
Full Baths 2
HOA Y/N No
Originating Board Hive MLS
Year Built 2006
Annual Tax Amount $2,057
Lot Size 5.240 Acres
Acres 5.24
Lot Dimensions 1364.82x379.08x1281.80x384.34
Property Sub-Type Single Family Residence
Property Description
Location
State NC
County Wilson
Community Wilson County
Zoning R
Direction 264 East to right on exit 32 to left on Alt 264, right on Tarts Mill Rd, right on Holdens Cross Rd, left on Gardners School Rd, right on Webb Lake Rd. Home on right.
Location Details Mainland
Rooms
Basement Crawl Space
Primary Bedroom Level Primary Living Area
Interior
Interior Features Master Downstairs, Ceiling Fan(s), Walk-in Shower
Heating Fireplace(s), Natural Gas
Cooling Central Air
Flooring Carpet, Vinyl
Fireplaces Type Gas Log
Fireplace Yes
Window Features Blinds
Appliance Washer, Stove/Oven - Electric, Refrigerator, Microwave - Built-In, Dryer, Dishwasher
Laundry Inside
Exterior
Parking Features Additional Parking, Concrete, Garage Door Opener
Garage Spaces 4.0
Utilities Available Natural Gas Connected
Roof Type Shingle
Accessibility Accessible Entrance
Porch Covered, Porch
Building
Story 1
Entry Level One
Foundation Permanent
Sewer Private Sewer
Water Municipal Water
New Construction No
Schools
Elementary Schools Gardners
Middle Schools Speight
High Schools Wilson Early College Academy
Others
Tax ID 3762-21-1594.000
Acceptable Financing Cash, Conventional, FHA, USDA Loan, VA Loan
Listing Terms Cash, Conventional, FHA, USDA Loan, VA Loan
Special Listing Condition None

"My job is to find and attract mastery-based agents to the office, protect the culture, and make sure everyone is happy! "
5960 Fairview Rd Ste. 400, Charlotte, NC, 28210, United States






