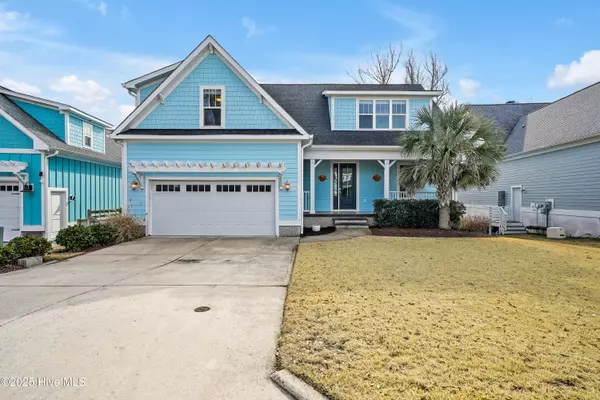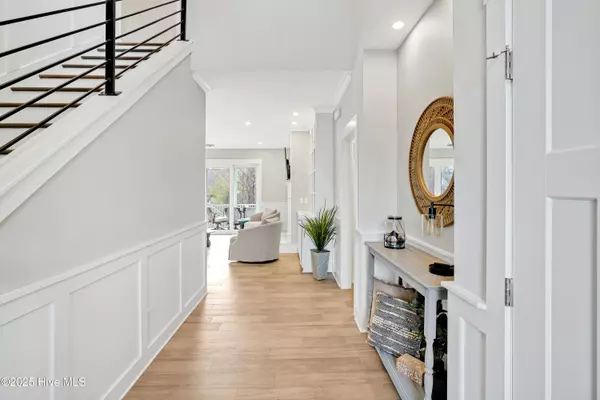5 Beds
5 Baths
3,910 SqFt
5 Beds
5 Baths
3,910 SqFt
Key Details
Property Type Single Family Home
Sub Type Single Family Residence
Listing Status Active
Purchase Type For Sale
Square Footage 3,910 sqft
Price per Sqft $292
Subdivision Tidalwalk
MLS Listing ID 100486984
Style Wood Frame
Bedrooms 5
Full Baths 4
Half Baths 1
HOA Fees $2,112
HOA Y/N Yes
Originating Board Hive MLS
Year Built 2018
Annual Tax Amount $2,864
Lot Size 8,668 Sqft
Acres 0.2
Lot Dimensions 57'x131'x73'x139'
Property Sub-Type Single Family Residence
Property Description
The spacious living room features a natural gas fireplace with elegant tile surround, custom built-in shelving, and oversized glass sliders that lead to a screened-in porch-blending indoor and outdoor living effortlessly. The chef's kitchen is a showstopper, boasting a marble-topped island, crisp white shaker cabinetry, a walk-in pantry, and a convenient pot filler over the gas stove.
The main-floor owner's suite provides a serene retreat, complete with a generous walk-in closet and a spa-inspired en-suite bath featuring a double walk-in shower and dual vanity. Upstairs, three additional bedrooms, two full bathrooms, a bonus room that can serve as a fifth bedroom, and a private study offer flexibility for any lifestyle.
A rare find in this coastal paradise, the finished walk-out basement provides endless possibilities-whether as a game room, home gym, or media space. Outside, the backyard is a true haven, shaded by mature trees and perfect for entertaining around the fire pit beneath a charming pergola with four swinging benches. After a day at the private Tidalwalk beach, rinse off in your own outdoor shower.
This premier community offers exclusive access to a private beach, pier/day dock, saltwater pool, clubhouse, fitness center, and more. Conveniently located just minutes from Carolina Beach, shopping, and dining, this home is a must-see. Schedule your tour today!
Location
State NC
County New Hanover
Community Tidalwalk
Zoning R-15
Direction Carolina Beach Road to Myrtle Grove Road. Almost an immediate right into Tidalwalk. Home will be on right just past the clubhouse and pool.
Location Details Mainland
Rooms
Basement Finished, Full, Exterior Entry
Primary Bedroom Level Primary Living Area
Interior
Interior Features Mud Room, Solid Surface, Master Downstairs, 9Ft+ Ceilings, Tray Ceiling(s), Vaulted Ceiling(s), Ceiling Fan(s), Pantry, Walk-In Closet(s)
Heating Electric, Forced Air
Cooling Central Air
Flooring Carpet, Tile, Wood
Window Features Blinds
Appliance Vent Hood, Stove/Oven - Gas, Microwave - Built-In, Disposal, Dishwasher
Laundry Inside
Exterior
Parking Features Off Street, Paved
Garage Spaces 2.0
Waterfront Description Water Access Comm,Waterfront Comm
Roof Type Shingle
Porch Covered, Deck, Patio, Porch, Screened
Building
Story 3
Entry Level Three Or More
Foundation Block
Sewer Municipal Sewer
Water Municipal Water
New Construction No
Schools
Elementary Schools Anderson
Middle Schools Murray
High Schools Ashley
Others
Tax ID R08200-005-203-000
Acceptable Financing Cash, Conventional, FHA, VA Loan
Listing Terms Cash, Conventional, FHA, VA Loan
Special Listing Condition None

"My job is to find and attract mastery-based agents to the office, protect the culture, and make sure everyone is happy! "
5960 Fairview Rd Ste. 400, Charlotte, NC, 28210, United States






