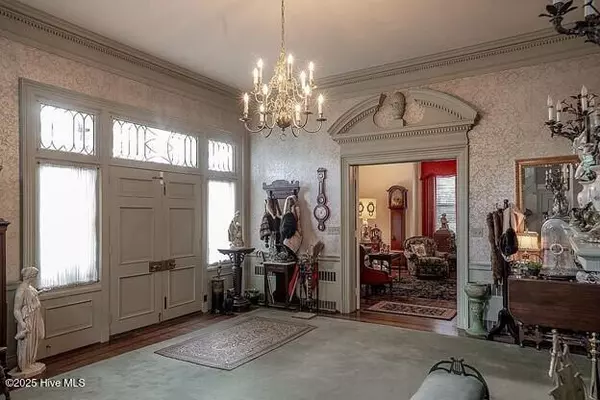4 Beds
5 Baths
6,028 SqFt
4 Beds
5 Baths
6,028 SqFt
Key Details
Property Type Single Family Home
Sub Type Single Family Residence
Listing Status Active
Purchase Type For Sale
Square Footage 6,028 sqft
Price per Sqft $152
Subdivision Not In Subdivision
MLS Listing ID 100487217
Style Steel Frame
Bedrooms 4
Full Baths 4
Half Baths 1
HOA Y/N No
Originating Board Hive MLS
Year Built 1903
Annual Tax Amount $4,857
Lot Size 1.280 Acres
Acres 1.28
Lot Dimensions 115x418.1x185x124x69x246.5
Property Sub-Type Single Family Residence
Property Description
With its rich historical charm, the home is perfect for a private residence, Bed & Breakfast, event venue, or investment property. The property is situated in the Historic District, adding a sense of prestige and a connection to Wilson's architectural heritage.
Key Features:
4 Bedrooms, each with a private bathroom, including a beautifully hand-painted wallpapered bath.
5 Fireplaces, maintaining the home's original historic charm.
Gone With the Wind Staircase, a dramatic focal point in the entry hall.
Grand Dining Room with French Zuber wallpaper, ideal for large gatherings.
Fully Equipped Butler's Pantry, featuring a wet bar and room for expansion.
Working Passenger Elevator, a rare find in a historic home.
Third Floor with an additional 2,000 sq. ft. of unfinished space, perfect for a master suite or recreation room.
2 HVAC Zones, offering comfort and efficiency without the boiler.
2-Car Garage, with potential for an apartment above, currently used as storage.
Parking for 14+ vehicles, including a private parking court and rear parking area.
The meticulously designed landscape is complemented by included plans for the estate, showcasing its thoughtful design. The sale also includes original blueprints and architectural plans.
This home could become a true Bed & Breakfasts or another unique business opportunity, combining historic charm with modern convenience. The current owner is an active member of the Wilson Historic Preservation Committee, ensuring the home has been well kept.
Location
State NC
County Wilson
Community Not In Subdivision
Zoning SFR
Direction Take exit 121 of 95 toward Wilson Continue straight on US 264 E Alt E/Raleigh Pkwy W for 5.1 miles, Take a slight left to stay on Raleigh Rd Pkway W and turn left onto Nash St N and property is on the right
Location Details Mainland
Rooms
Other Rooms Storage
Basement Sump Pump, Partially Finished
Primary Bedroom Level Primary Living Area
Interior
Interior Features Workshop, Bookcases, Elevator, 9Ft+ Ceilings, Pantry, Walk-in Shower, Walk-In Closet(s)
Heating Fireplace(s), Natural Gas
Cooling Central Air
Flooring Wood
Exterior
Parking Features Parking Lot, Detached, Additional Parking, Asphalt
Garage Spaces 14.0
Utilities Available Community Water, Water Connected, Natural Gas Connected
Roof Type Membrane,Slate
Porch Covered, Porch
Building
Story 2
Entry Level Three Or More
Foundation See Remarks
Sewer Community Sewer
Architectural Style Historic District, Historic Home
New Construction No
Schools
Elementary Schools Vick Elementary
Middle Schools Steight Middle
High Schools Beddingfield
Others
Tax ID 3722-14-1539.000
Acceptable Financing Cash, Conventional
Listing Terms Cash, Conventional
Special Listing Condition None
Virtual Tour https://youtu.be/LfkPWLi2LLI?si=6RzwgnR6KlIDCAAR

"My job is to find and attract mastery-based agents to the office, protect the culture, and make sure everyone is happy! "
5960 Fairview Rd Ste. 400, Charlotte, NC, 28210, United States






