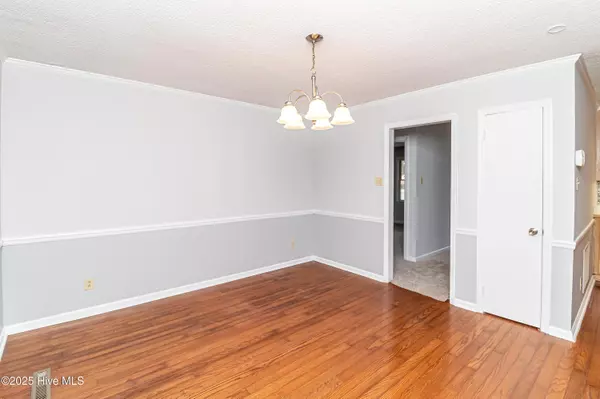3 Beds
2 Baths
1,874 SqFt
3 Beds
2 Baths
1,874 SqFt
Key Details
Property Type Single Family Home
Sub Type Single Family Residence
Listing Status Active Under Contract
Purchase Type For Sale
Square Footage 1,874 sqft
Price per Sqft $132
Subdivision Woodford
MLS Listing ID 100487376
Style Wood Frame
Bedrooms 3
Full Baths 2
HOA Y/N No
Originating Board Hive MLS
Year Built 1971
Lot Size 0.290 Acres
Acres 0.29
Lot Dimensions 85x150
Property Sub-Type Single Family Residence
Property Description
Location
State NC
County Wayne
Community Woodford
Zoning residential
Direction From 70 E, take Spence Ave, right on Elm St., left on Stoney Creek, left on S. Andrews Ave.
Location Details Mainland
Rooms
Other Rooms See Remarks, Storage, Workshop
Primary Bedroom Level Primary Living Area
Interior
Interior Features Workshop, Master Downstairs
Heating Heat Pump, Electric
Flooring Carpet, Tile, Wood
Appliance Refrigerator, Range, Dishwasher
Exterior
Parking Features Concrete, On Site
Carport Spaces 1
Roof Type Shingle
Porch Deck, Porch
Building
Story 1
Entry Level One
Foundation Brick/Mortar
Sewer Municipal Sewer
Water Municipal Water
New Construction No
Schools
Elementary Schools Carver Heights
Middle Schools Dillard Middle
High Schools Goldsboro High School
Others
Tax ID 3508389358
Acceptable Financing Cash, Conventional, FHA, VA Loan
Listing Terms Cash, Conventional, FHA, VA Loan
Special Listing Condition None

"My job is to find and attract mastery-based agents to the office, protect the culture, and make sure everyone is happy! "
5960 Fairview Rd Ste. 400, Charlotte, NC, 28210, United States






