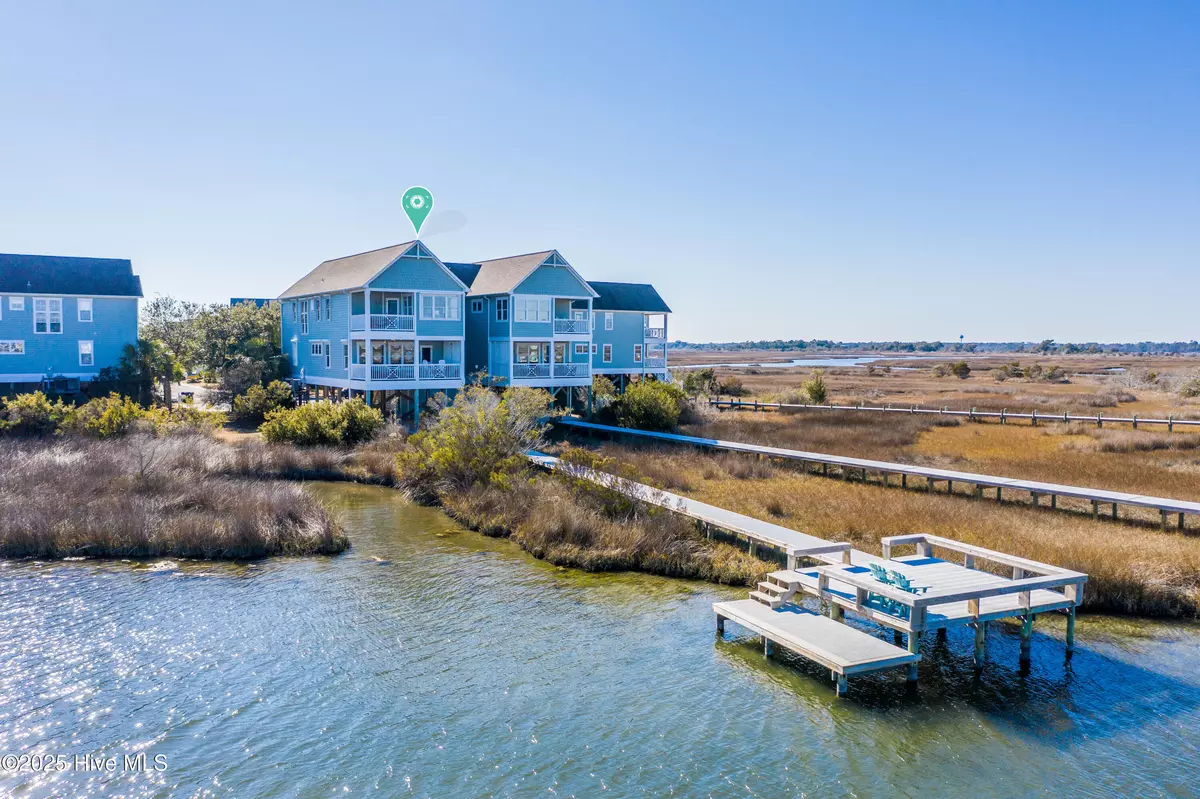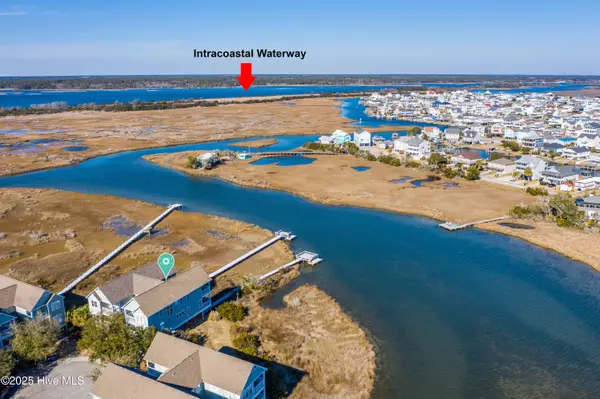4 Beds
4 Baths
2,656 SqFt
4 Beds
4 Baths
2,656 SqFt
Key Details
Property Type Townhouse
Sub Type Townhouse
Listing Status Active
Purchase Type For Sale
Square Footage 2,656 sqft
Price per Sqft $473
Subdivision Palms At Boca Bay
MLS Listing ID 100487464
Style Wood Frame
Bedrooms 4
Full Baths 4
HOA Fees $1,740
HOA Y/N Yes
Originating Board Hive MLS
Year Built 2007
Annual Tax Amount $4,839
Lot Size 4,792 Sqft
Acres 0.11
Lot Dimensions Irregular
Property Sub-Type Townhouse
Property Description
Inside, you'll find luxurious details such as 9-ft ceilings, wood flooring, a gas fireplace, and large windows that enhance the natural light. The gourmet kitchen area features granite countertops & bar with seating, stainless steel appliances, and a pantry. The living room and dining room are blended into one, and a large table makes it the perfect place to host. The primary suite is a true sanctuary, with amazing water views from inside & the private balcony. With a walk-in closet and an updated bath complete with a stand-alone tub, tiled shower, and dual vanity, this room is truly exquisite. The additional two upstairs bedrooms include an en-suite bathroom, and the first-floor bedroom/office offers additional versatility.
Designed with coastal living in mind, there are new custom hurricane shutters providing peace of mind and protection throughout the year. The home also includes an outdoor shower, and access to a community pool/clubhouse with more fantastic marsh and water views.
Located in a cul-de-sac setting, the property is close to public beach accesses, local dining, and shopping, which offers both privacy and convenience.
Sold furnished with some exceptions. No short term rentals allowed.
Location
State NC
County Pender
Community Palms At Boca Bay
Zoning R5M
Direction From mainland side of Surf City. Cross over bridge onto Island. Go around round a bout towards N New River Dr., turn left onto Pender Ave., take a right & property is at end of cul de sac. No sign on property.
Location Details Island
Rooms
Primary Bedroom Level Non Primary Living Area
Interior
Interior Features Foyer, 9Ft+ Ceilings, Ceiling Fan(s), Furnished, Pantry, Walk-in Shower, Walk-In Closet(s)
Heating Electric, Forced Air, Heat Pump
Cooling Central Air
Flooring Carpet, Tile, Wood
Fireplaces Type Gas Log
Fireplace Yes
Window Features Blinds
Appliance Washer, Stove/Oven - Electric, Refrigerator, Microwave - Built-In, Dryer, Dishwasher
Exterior
Exterior Feature Shutters - Board/Hurricane, Outdoor Shower, Irrigation System
Parking Features Covered, Concrete
Pool See Remarks
Waterfront Description Canal Front,Deeded Water Rights,Deeded Waterfront,ICW View,Salt Marsh,Sound Side,Waterfront Comm,Creek
View Canal, Creek/Stream, Marsh View, Sound View, Water
Roof Type Shingle
Porch Deck, Porch
Building
Lot Description Cul-de-Sac Lot
Story 2
Entry Level Two
Foundation Other, Slab
Sewer Municipal Sewer
Water Municipal Water
Structure Type Shutters - Board/Hurricane,Outdoor Shower,Irrigation System
New Construction No
Schools
Elementary Schools Surf City
Middle Schools Surf City
High Schools Topsail
Others
Tax ID 4245-55-4739-0000
Acceptable Financing Cash, Conventional, VA Loan
Listing Terms Cash, Conventional, VA Loan
Special Listing Condition None

"My job is to find and attract mastery-based agents to the office, protect the culture, and make sure everyone is happy! "
5960 Fairview Rd Ste. 400, Charlotte, NC, 28210, United States






