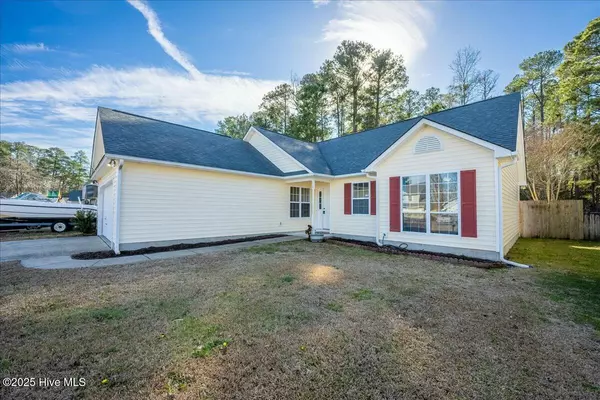3 Beds
2 Baths
1,245 SqFt
3 Beds
2 Baths
1,245 SqFt
OPEN HOUSE
Sat Feb 22, 12:00pm - 2:00pm
Key Details
Property Type Single Family Home
Sub Type Single Family Residence
Listing Status Active
Purchase Type For Sale
Square Footage 1,245 sqft
Price per Sqft $206
Subdivision South Forest
MLS Listing ID 100487533
Style Wood Frame
Bedrooms 3
Full Baths 2
HOA Y/N No
Originating Board Hive MLS
Year Built 1992
Annual Tax Amount $2,022
Lot Size 0.289 Acres
Acres 0.29
Lot Dimensions 60 x 110 x 60 x 110
Property Sub-Type Single Family Residence
Property Description
Nestled in an established neighborhood, this cozy 3-bedroom, 2-bathroom home is ready to welcome its next owner. The open, airy layout provides a seamless flow throughout the home, with the primary bedroom thoughtfully separated from the two additional bedrooms for added privacy.
The fully fenced backyard offers the perfect setting for outdoor gatherings or a peaceful retreat, ideal for entertaining friends and family. Freshly painted interiors with updated appliances (installed in 2019) and new roof provide peace of mind and convenience.
Located 10 minutes from MCAS Cherry Point, minutes from local amenities, 30-40 minutes to the Crystal Coast beaches, this home combines comfort, functionality, and locality—don't miss the opportunity to make it your own!
Location
State NC
County Craven
Community South Forest
Zoning Residential
Direction 70 E towards Havelock, Right on Hollywood Blvd, Right on S Forest Dr.
Location Details Mainland
Rooms
Primary Bedroom Level Primary Living Area
Interior
Interior Features Ceiling Fan(s), Pantry, Eat-in Kitchen, Walk-In Closet(s)
Heating Electric, Forced Air
Cooling Central Air
Flooring Laminate, Tile, Vinyl, Wood
Appliance Stove/Oven - Electric, Refrigerator, Microwave - Built-In, Dishwasher, Cooktop - Electric
Laundry Hookup - Dryer, In Garage, Washer Hookup
Exterior
Garage Spaces 2.0
Roof Type Architectural Shingle
Porch Patio, Porch
Building
Story 1
Entry Level One
Foundation Slab
Sewer Municipal Sewer
Water Municipal Water
New Construction No
Schools
Elementary Schools Havelock
Middle Schools Havelock
High Schools Havelock
Others
Tax ID 6-059-B-024
Acceptable Financing Cash, Conventional, FHA, VA Loan
Listing Terms Cash, Conventional, FHA, VA Loan
Special Listing Condition None

"My job is to find and attract mastery-based agents to the office, protect the culture, and make sure everyone is happy! "
5960 Fairview Rd Ste. 400, Charlotte, NC, 28210, United States






