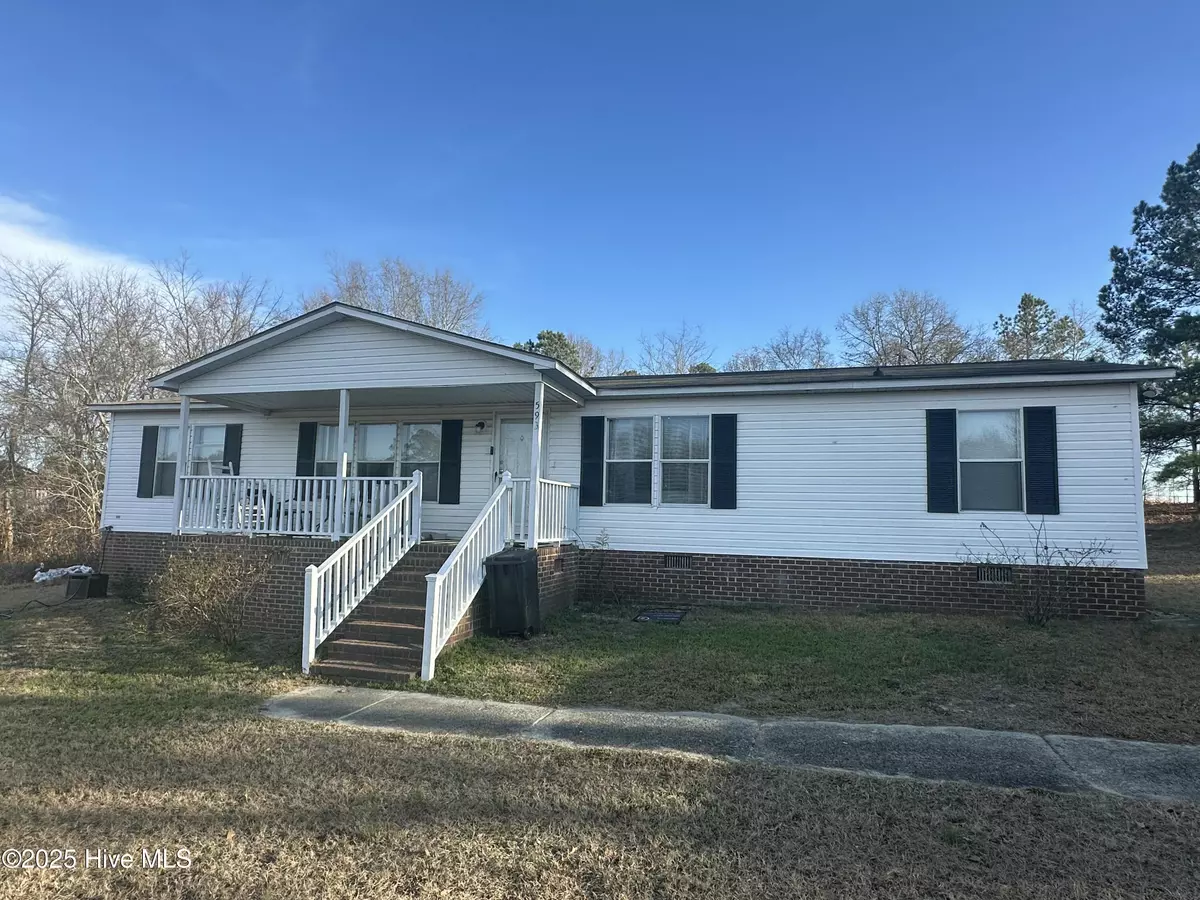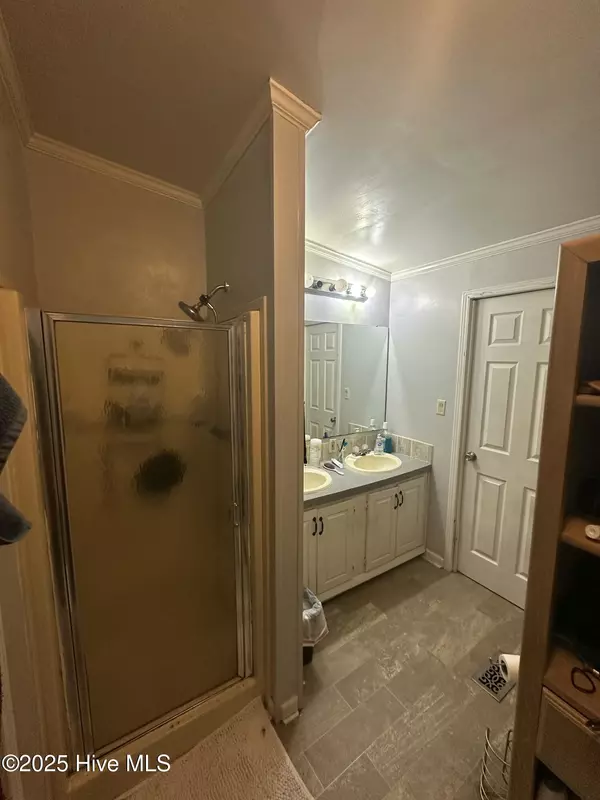4 Beds
2 Baths
1,568 SqFt
4 Beds
2 Baths
1,568 SqFt
Key Details
Property Type Manufactured Home
Sub Type Manufactured Home
Listing Status Active
Purchase Type For Sale
Square Footage 1,568 sqft
Price per Sqft $108
Subdivision Heritage Village
MLS Listing ID 100487714
Bedrooms 4
Full Baths 2
HOA Y/N No
Originating Board Hive MLS
Year Built 1994
Lot Size 0.540 Acres
Acres 0.54
Lot Dimensions per tax records
Property Sub-Type Manufactured Home
Property Description
The property is being sold strictly ''as is.'' This includes, but is not limited to, any personal property or debris left on-site at the time of the final walk-through. Any repairs, maintenance, or other requests must be made and agreed upon in writing prior to closing. Acceptance of the property's condition at the time of the final walk-through is considered final. No additional requests will be granted post-closing.
Location
State NC
County Harnett
Community Heritage Village
Zoning RA-20R
Direction NC-87 S to NC-24 W, left on Independence Way, right on Heritage Way, left on Valley Forge Way S; house on left.
Location Details Mainland
Rooms
Basement Crawl Space
Primary Bedroom Level Primary Living Area
Interior
Interior Features Mud Room, Master Downstairs, Ceiling Fan(s), Pantry
Heating Electric, Heat Pump
Cooling Central Air
Fireplaces Type None
Fireplace No
Laundry Inside
Exterior
Parking Features Concrete
Roof Type Composition
Porch Porch
Building
Story 1
Entry Level One
Sewer Septic On Site
Water Well
New Construction No
Schools
Elementary Schools Johnsonville Elementary School
Middle Schools Highland Middle School
High Schools Overhills High School
Others
Tax ID 09957501 0186 53
Acceptable Financing Cash, Conventional
Listing Terms Cash, Conventional
Special Listing Condition None

"My job is to find and attract mastery-based agents to the office, protect the culture, and make sure everyone is happy! "
5960 Fairview Rd Ste. 400, Charlotte, NC, 28210, United States






