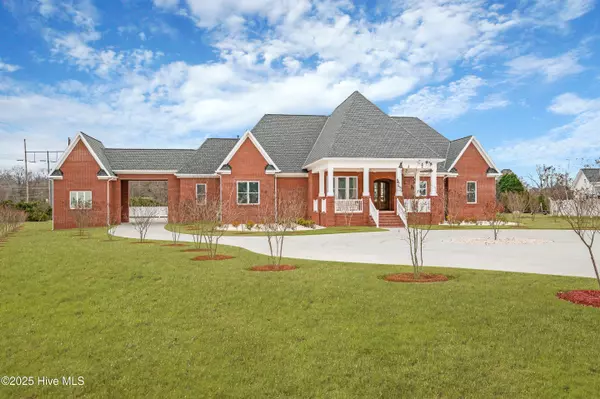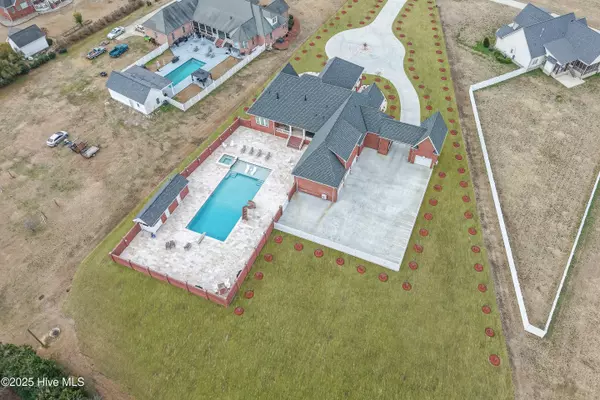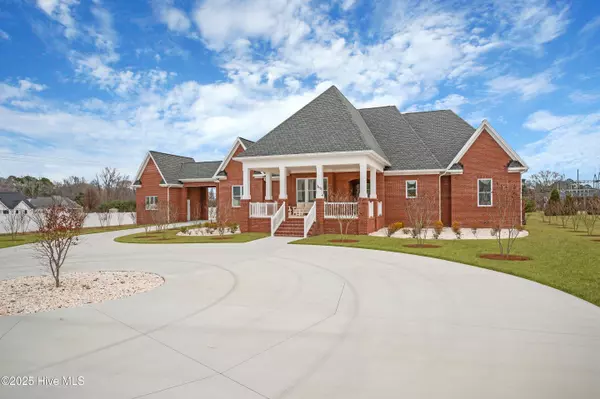4 Beds
6 Baths
5,603 SqFt
4 Beds
6 Baths
5,603 SqFt
Key Details
Property Type Single Family Home
Sub Type Single Family Residence
Listing Status Active
Purchase Type For Sale
Square Footage 5,603 sqft
Price per Sqft $321
Subdivision Charter Oaks
MLS Listing ID 100487856
Style Wood Frame
Bedrooms 4
Full Baths 5
Half Baths 1
HOA Y/N No
Originating Board Hive MLS
Year Built 2023
Annual Tax Amount $7,419
Lot Size 1.550 Acres
Acres 1.55
Lot Dimensions 50, 25, 396, 460, 266
Property Sub-Type Single Family Residence
Property Description
Location
State NC
County Pitt
Community Charter Oaks
Zoning R15
Direction Take West Wilson Street to entrance of Charter Oaks Subdivision on Charter Oaks Drive. Follow Charter Oaks Drive to the end and home will be on the right in the cul-de-sac.
Location Details Mainland
Rooms
Other Rooms Covered Area, Shower, Pool House, Second Garage, Bathhouse, Workshop
Basement Crawl Space
Primary Bedroom Level Primary Living Area
Interior
Interior Features Foyer, Intercom/Music, Mud Room, Solid Surface, Workshop, Bookcases, Kitchen Island, Master Downstairs, 9Ft+ Ceilings, Ceiling Fan(s), Furnished, Home Theater, Hot Tub, Pantry, Walk-in Shower, Eat-in Kitchen, Walk-In Closet(s)
Heating Gas Pack, Fireplace(s), Electric, Natural Gas
Cooling Central Air
Flooring LVT/LVP, Tile, Wood
Fireplaces Type Gas Log
Fireplace Yes
Window Features Thermal Windows,Blinds
Appliance Washer, Refrigerator, Microwave - Built-In, Ice Maker, Humidifier/Dehumidifier, Dryer, Double Oven, Dishwasher, Cooktop - Gas, Bar Refrigerator
Laundry Hookup - Dryer, Washer Hookup, Inside
Exterior
Exterior Feature Gas Logs, Gas Grill, Exterior Kitchen
Parking Features Covered, Detached, Concrete, Garage Door Opener, Circular Driveway, On Site, Secured
Garage Spaces 4.0
Carport Spaces 1
Pool In Ground
Utilities Available Water Connected, Sewer Connected, Natural Gas Connected
Roof Type Shingle
Porch Open, Covered, Patio, Porch
Building
Lot Description Cul-de-Sac Lot
Story 2
Entry Level One,One and One Half,Two
Sewer Municipal Sewer
Water Municipal Water
Structure Type Gas Logs,Gas Grill,Exterior Kitchen
New Construction No
Schools
Elementary Schools Hb Sugg
Middle Schools Farmville
High Schools Farmville Central
Others
Tax ID 062706
Acceptable Financing Cash, Conventional, FHA, USDA Loan, VA Loan
Listing Terms Cash, Conventional, FHA, USDA Loan, VA Loan
Special Listing Condition None
Virtual Tour https://www.propertypanorama.com/instaview/ncrmls/100487856

"My job is to find and attract mastery-based agents to the office, protect the culture, and make sure everyone is happy! "
5960 Fairview Rd Ste. 400, Charlotte, NC, 28210, United States






