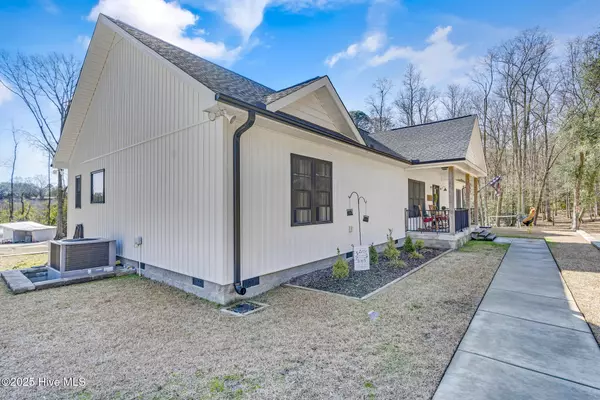4 Beds
2 Baths
2,400 SqFt
4 Beds
2 Baths
2,400 SqFt
Key Details
Property Type Single Family Home
Sub Type Single Family Residence
Listing Status Active
Purchase Type For Sale
Square Footage 2,400 sqft
Price per Sqft $187
MLS Listing ID 100488548
Style Wood Frame
Bedrooms 4
Full Baths 2
HOA Y/N No
Originating Board Hive MLS
Year Built 2020
Lot Size 1.000 Acres
Acres 1.0
Lot Dimensions 1 Acre +/-
Property Sub-Type Single Family Residence
Property Description
The master suite is a true retreat, featuring a generously-sized bedroom, a spacious walk-in closet, and a luxurious en-suite bath with an oversized soaking tub, a walk-in shower, a private toilet area, and ample storage space.
This custom-built home also boasts thoughtful details, including a cozy coffee bar, a versatile craft or study area, and a large laundry room complete with a separate sink. The home is designed with comfort and convenience in mind, offering features that elevate everyday living.
Whether you're savoring quiet mornings on the front porch or unwinding on the back deck in the evening, the tranquility of this home will be sure to captivate you. Opportunities like this don't come often—schedule your private tour today before it's gone!
Location
State NC
County Richmond
Community Other
Zoning Residential
Direction From Rockingham, Take US 220 North and take Exit 25 onto US-220 business. Turn left onto old US-220 and approximately 2.3 miles turn right onto E. Church Street. Take the immediate left onto Crawford Road, turn right onto Ratcliff St., turn left onto McIntosh St., turn right onto Duncan Rd. and the first right onto Mcneil Street. Home is located at the end. on your left.
Location Details Mainland
Rooms
Basement Crawl Space
Primary Bedroom Level Primary Living Area
Interior
Interior Features Kitchen Island, Master Downstairs, Walk-in Shower, Eat-in Kitchen, Walk-In Closet(s)
Heating Electric, Heat Pump
Cooling Central Air
Flooring LVT/LVP, Carpet
Fireplaces Type Gas Log
Fireplace Yes
Laundry Hookup - Dryer, Washer Hookup, Inside
Exterior
Parking Features Concrete
Roof Type Architectural Shingle
Porch Deck, Porch
Building
Lot Description Cul-de-Sac Lot
Story 1
Entry Level One
Foundation Block, Raised
Sewer Septic On Site
Water Municipal Water
New Construction No
Schools
Elementary Schools Mineral Springs Elementary
Middle Schools Ellerbe Middle
High Schools Richmond Senior High
Others
Tax ID 747814421597
Acceptable Financing Cash, Conventional, FHA, USDA Loan, VA Loan
Listing Terms Cash, Conventional, FHA, USDA Loan, VA Loan
Special Listing Condition None

"My job is to find and attract mastery-based agents to the office, protect the culture, and make sure everyone is happy! "
5960 Fairview Rd Ste. 400, Charlotte, NC, 28210, United States






