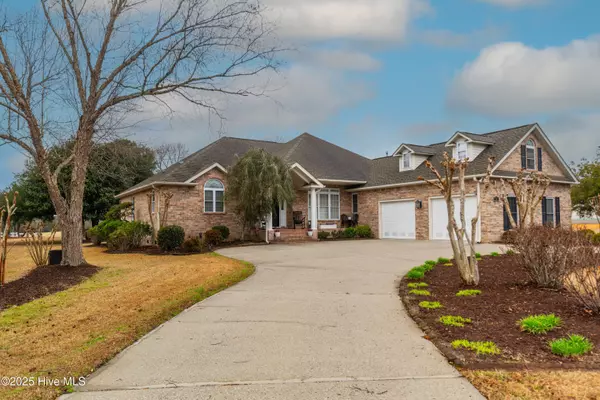3 Beds
3 Baths
2,816 SqFt
3 Beds
3 Baths
2,816 SqFt
Key Details
Property Type Single Family Home
Sub Type Single Family Residence
Listing Status Active Under Contract
Purchase Type For Sale
Square Footage 2,816 sqft
Price per Sqft $209
Subdivision Brunswick Plantation
MLS Listing ID 100488732
Style Wood Frame
Bedrooms 3
Full Baths 2
Half Baths 1
HOA Fees $1,176
HOA Y/N Yes
Originating Board Hive MLS
Year Built 1995
Annual Tax Amount $1,890
Lot Size 0.435 Acres
Acres 0.43
Lot Dimensions 72x177x128x192
Property Sub-Type Single Family Residence
Property Description
Location
State NC
County Brunswick
Community Brunswick Plantation
Zoning Co-Sbr-6000
Direction From Hwy 17, Use main entrance onto S. Middleton Dr. . Past Gate guard, will be first house on your left
Location Details Mainland
Rooms
Basement Crawl Space, None
Primary Bedroom Level Primary Living Area
Interior
Interior Features Foyer, Solid Surface, Master Downstairs, Tray Ceiling(s), Vaulted Ceiling(s), Ceiling Fan(s), Skylights, Walk-in Shower, Walk-In Closet(s)
Heating Electric, Forced Air, Heat Pump
Cooling Attic Fan, Central Air
Flooring Carpet, Tile, Wood
Fireplaces Type Gas Log
Fireplace Yes
Window Features Blinds
Appliance Washer, Refrigerator, Range, Microwave - Built-In, Dryer, Dishwasher
Laundry Hookup - Dryer, Washer Hookup, Inside
Exterior
Exterior Feature Irrigation System
Parking Features Attached, Garage Door Opener, Circular Driveway, Off Street
Garage Spaces 2.0
View Golf Course, Pond
Roof Type Architectural Shingle
Porch Covered, Deck, Patio, Porch, Screened
Building
Lot Description On Golf Course
Story 2
Entry Level One and One Half
Sewer Municipal Sewer
Water Municipal Water
Structure Type Irrigation System
New Construction No
Schools
Elementary Schools Jessie Mae Monroe Elementary
Middle Schools Shallotte Middle
High Schools South Brunswick
Others
Tax ID 210ia086
Acceptable Financing Cash, Conventional
Listing Terms Cash, Conventional
Special Listing Condition None

"My job is to find and attract mastery-based agents to the office, protect the culture, and make sure everyone is happy! "
5960 Fairview Rd Ste. 400, Charlotte, NC, 28210, United States






