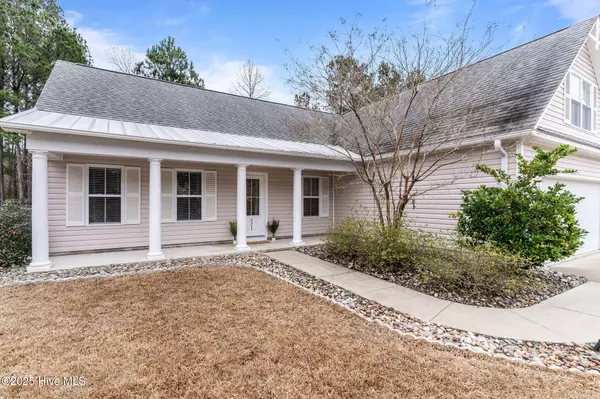3 Beds
2 Baths
1,888 SqFt
3 Beds
2 Baths
1,888 SqFt
OPEN HOUSE
Sat Feb 22, 12:00pm - 4:00pm
Key Details
Property Type Single Family Home
Sub Type Single Family Residence
Listing Status Active
Purchase Type For Sale
Square Footage 1,888 sqft
Price per Sqft $185
Subdivision Mallory Creek Plantation
MLS Listing ID 100488826
Style Wood Frame
Bedrooms 3
Full Baths 2
HOA Fees $600
HOA Y/N Yes
Originating Board Hive MLS
Year Built 2006
Annual Tax Amount $2,151
Lot Size 0.340 Acres
Acres 0.34
Lot Dimensions 70' X 205' X 75' X 228
Property Sub-Type Single Family Residence
Property Description
This beautiful 3-bedroom, 2-bath home with a bonus room and an inviting open floor plan, designed with a great color scheme and filled with natural light, this home features durable laminate flooring throughout the first floor living spaces. The spacious family room boasts a vaulted ceiling and a cozy corner gas log fireplace, perfect for relaxing evenings.
Enjoy a formal dining room for family gatherings, kitchen complete with granite countertops, white cabinetry, stainless steel appliances, and a large pantry. Enjoy morning coffee in the eat-in kitchen, which opens onto a two-tier patio—a perfect space for entertaining while overlooking serene woods.
The primary suite is a true retreat, featuring a vaulted ceiling, generous closet space, and a luxurious bathroom with a large garden tub, separate shower, and double vanity. Two additional bedrooms share a full bath with a linen closet for extra storage. The spacious bonus room, with its large double window, offers endless possibilities like a playroom, home office, or guest space.
Additional highlights include a separate laundry room with easy access to the attached garage and a covered front porch for welcoming guests. This home is the perfect blend of style, comfort, and functionality—do not miss your chance to make it yours! Schedule a showing today!
Location
State NC
County Brunswick
Community Mallory Creek Plantation
Zoning LE-PUD
Direction Cross over Cape Fear Memorial Bridge to the first Leland exit. Left at stop light onto RT 133 South toward Southport. Continue 4 miles to Mallory Creek. Turn right onto Mallory Creek Drive. Left onto Bimini Drive. Home is on the Left.
Location Details Mainland
Rooms
Basement None
Primary Bedroom Level Primary Living Area
Interior
Interior Features Solid Surface, Bookcases, Master Downstairs, Vaulted Ceiling(s), Pantry, Walk-In Closet(s)
Heating Electric, Forced Air, Heat Pump
Cooling Central Air
Flooring Carpet, Laminate, Tile, Vinyl
Fireplaces Type Gas Log
Fireplace Yes
Window Features Blinds
Appliance Washer, Stove/Oven - Electric, Refrigerator, Microwave - Built-In, Dryer, Disposal, Dishwasher
Laundry Inside
Exterior
Exterior Feature Irrigation System
Parking Features Concrete
Garage Spaces 2.0
Pool None
Waterfront Description None
Roof Type Architectural Shingle,Metal
Accessibility None
Porch Covered, Patio, Porch
Building
Story 2
Entry Level One and One Half
Foundation Slab
Sewer Municipal Sewer
Water Municipal Water
Structure Type Irrigation System
New Construction No
Schools
Elementary Schools Belville
Middle Schools Leland
High Schools North Brunswick
Others
Tax ID 059jh002
Acceptable Financing Cash, Conventional, VA Loan
Listing Terms Cash, Conventional, VA Loan
Special Listing Condition None
Virtual Tour https://www.zillow.com/view-imx/47e3198b-e7aa-40ac-899e-9d1eaef2d4a6?setAttribution=mls&wl=true&initialViewType=pano&utm_source=dashboard

"My job is to find and attract mastery-based agents to the office, protect the culture, and make sure everyone is happy! "
5960 Fairview Rd Ste. 400, Charlotte, NC, 28210, United States






