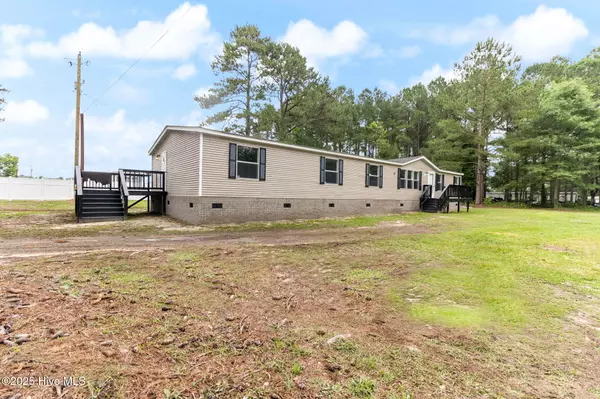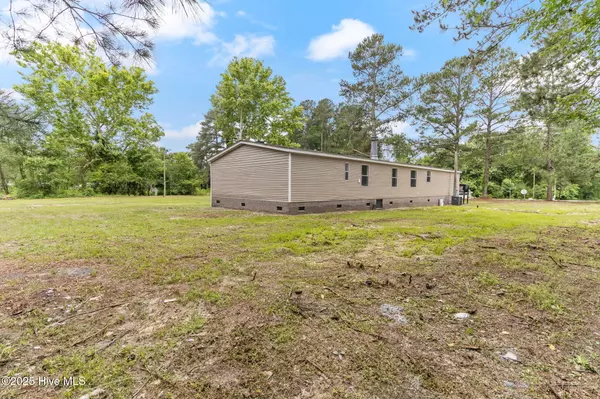4 Beds
2 Baths
2,037 SqFt
4 Beds
2 Baths
2,037 SqFt
Key Details
Property Type Manufactured Home
Sub Type Manufactured Home
Listing Status Active
Purchase Type For Sale
Square Footage 2,037 sqft
Price per Sqft $89
Subdivision Not In Subdivision
MLS Listing ID 100488835
Style Wood Frame
Bedrooms 4
Full Baths 2
HOA Y/N No
Originating Board Hive MLS
Year Built 2000
Annual Tax Amount $88
Lot Size 0.420 Acres
Acres 0.42
Lot Dimensions 136.1 x 136.1
Property Sub-Type Manufactured Home
Property Description
Inside, fresh interior paint enhances the bright and inviting living spaces. The well-designed layout includes spacious bedrooms, multiple living areas, and plenty of natural light. Step outside to enjoy two large decks, perfect for relaxing or entertaining. The fully fenced yard provides privacy and security, making it ideal for pets, kids, or gardening.
Don't miss this opportunity—schedule your showing today!
Location
State NC
County Scotland
Community Not In Subdivision
Zoning RA
Direction ake US-74 E toward Laurinburg. Continue for approximately 10 miles, then take the exit for US-74 Business toward Laurel Hill. Turn left onto US-74 Business E and continue for about 3 miles. Turn right onto Sneads Grove Rd and follow for 4 miles. Turn left onto St. John Church Rd. The destination, 14561 St. John Church Rd, Gibson, NC, will be on your right.
Location Details Mainland
Rooms
Basement Crawl Space, None
Primary Bedroom Level Primary Living Area
Interior
Interior Features Kitchen Island, Master Downstairs, Eat-in Kitchen, Walk-In Closet(s)
Heating Electric, Forced Air
Cooling Central Air
Flooring Carpet, Laminate, Wood
Appliance Vent Hood, Stove/Oven - Electric, Refrigerator, Dishwasher
Laundry Inside
Exterior
Parking Features Detached, None, Off Street
Pool None
Waterfront Description None
Roof Type Shingle
Accessibility None
Porch Deck, Porch
Building
Lot Description Level, Open Lot
Story 1
Entry Level One
Foundation Brick/Mortar
Sewer Septic On Site
New Construction No
Schools
Elementary Schools Laurel Hill
Middle Schools Carver
High Schools Scotland
Others
Tax ID 040175a01002
Acceptable Financing Cash, Conventional, FHA, USDA Loan, VA Loan
Listing Terms Cash, Conventional, FHA, USDA Loan, VA Loan
Special Listing Condition None

"My job is to find and attract mastery-based agents to the office, protect the culture, and make sure everyone is happy! "
5960 Fairview Rd Ste. 400, Charlotte, NC, 28210, United States






