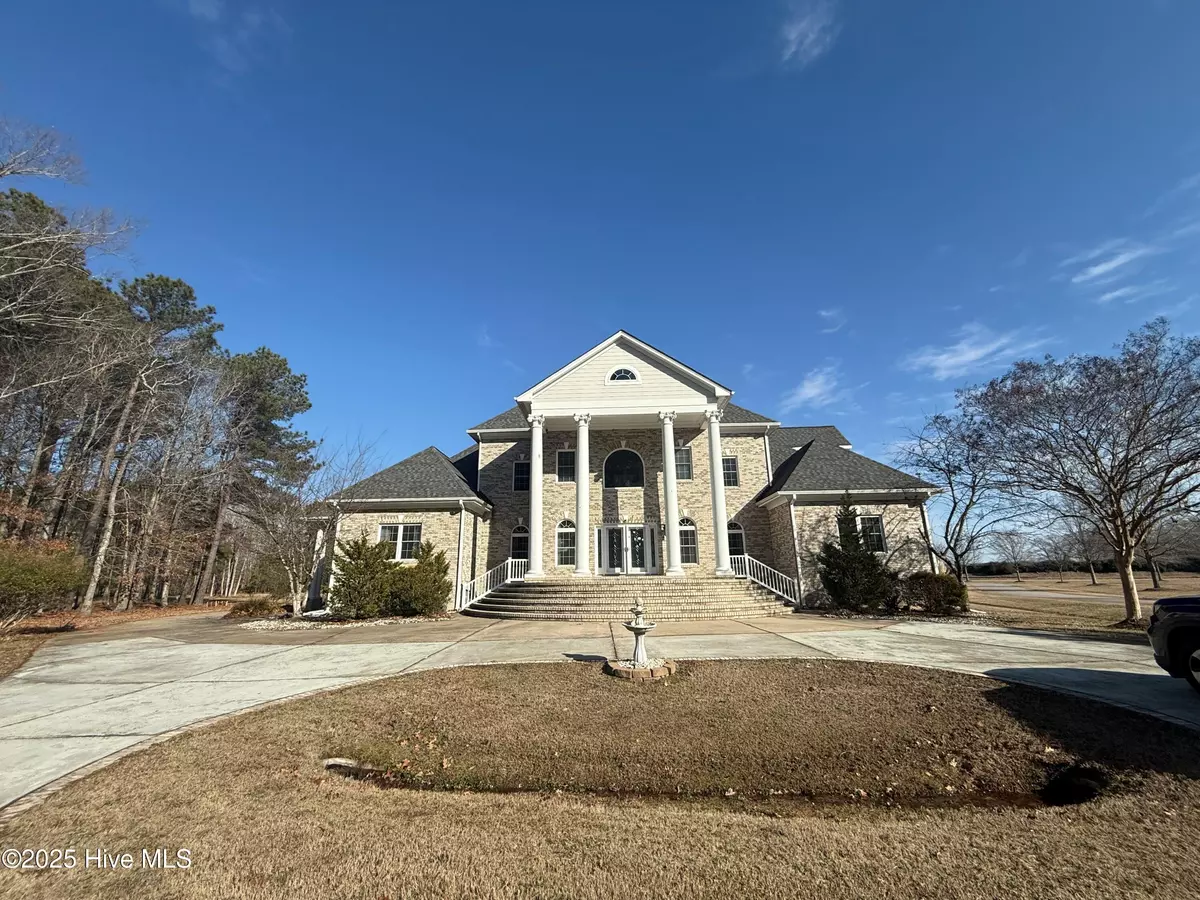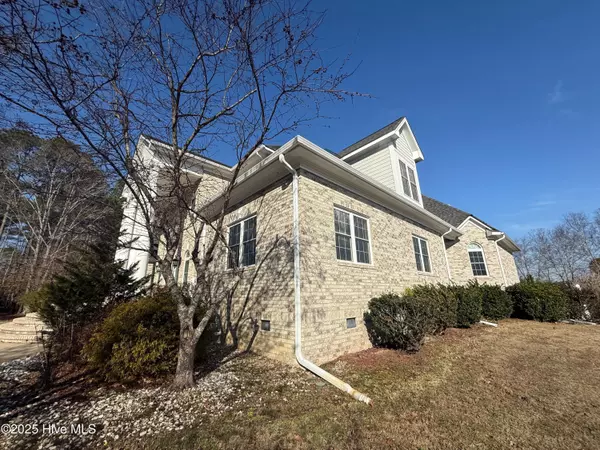4 Beds
5 Baths
7,386 SqFt
4 Beds
5 Baths
7,386 SqFt
Key Details
Property Type Single Family Home
Sub Type Single Family Residence
Listing Status Active
Purchase Type For Sale
Square Footage 7,386 sqft
Price per Sqft $104
Subdivision Albemarle Plantation
MLS Listing ID 100488854
Style Wood Frame
Bedrooms 4
Full Baths 4
Half Baths 1
HOA Fees $2,691
HOA Y/N Yes
Originating Board Hive MLS
Year Built 2009
Lot Size 0.890 Acres
Acres 0.89
Lot Dimensions 138x174x150x120x85~
Property Sub-Type Single Family Residence
Property Description
waterfront community offering unparalleled amenities. This stunning home boasts two
suites on the main level and two additional suites upstairs, providing elegance and comfort.
Cathedral ceilings soar above, complementing three double-sided fireplaces that create an inviting
ambiance. Indulge in cinematic experiences in the private theatre room, unwind in the sunroom off
the owner's suite, or bask in the heated solarium. Modern convenience meets sophistication with
an EV charging port. Enjoy world-class golf, a marina, clubhouse, pool, tennis, fine dining, and more
in this extraordinary retreat.
Location
State NC
County Perquimans
Community Albemarle Plantation
Zoning RA-15
Direction 17 S to Harvey Pont Rd. Left on to Harvey Pt, R onto Burgess, L onto Holiday Island Rd, R into Albemarle Plantation, R onto Pasquotank Blvd, R onto Quarter Horse Loop, R onto Standard Bred Way
Location Details Mainland
Rooms
Basement None
Primary Bedroom Level Primary Living Area
Interior
Interior Features Solid Surface, Master Downstairs, 9Ft+ Ceilings, Vaulted Ceiling(s), Ceiling Fan(s), Hot Tub, Pantry, Skylights, Walk-in Shower, Eat-in Kitchen, Walk-In Closet(s)
Heating Heat Pump, Electric
Cooling Central Air, Zoned
Flooring LVT/LVP, Tile, Wood
Fireplaces Type Gas Log
Fireplace Yes
Appliance Stove/Oven - Gas, Microwave - Built-In, Cooktop - Electric
Laundry Hookup - Dryer, Washer Hookup, Inside
Exterior
Exterior Feature None, Gas Logs
Parking Features Attached, Circular Driveway, Off Street
Garage Spaces 3.0
Carport Spaces 1
Waterfront Description None
Roof Type Architectural Shingle
Porch Covered, Enclosed, Porch, See Remarks
Building
Lot Description Corner Lot
Story 2
Entry Level Two
Foundation Brick/Mortar
Sewer Community Sewer
Water Municipal Water
Structure Type None,Gas Logs
New Construction No
Schools
Elementary Schools Perquimans Central/Hertford Grammar
Middle Schools Perquimans County Middle School
High Schools Perquimans County High School
Others
Tax ID 2-D082-Jj43-Ap
Acceptable Financing Cash, Conventional
Listing Terms Cash, Conventional
Special Listing Condition REO

"My job is to find and attract mastery-based agents to the office, protect the culture, and make sure everyone is happy! "
5960 Fairview Rd Ste. 400, Charlotte, NC, 28210, United States






