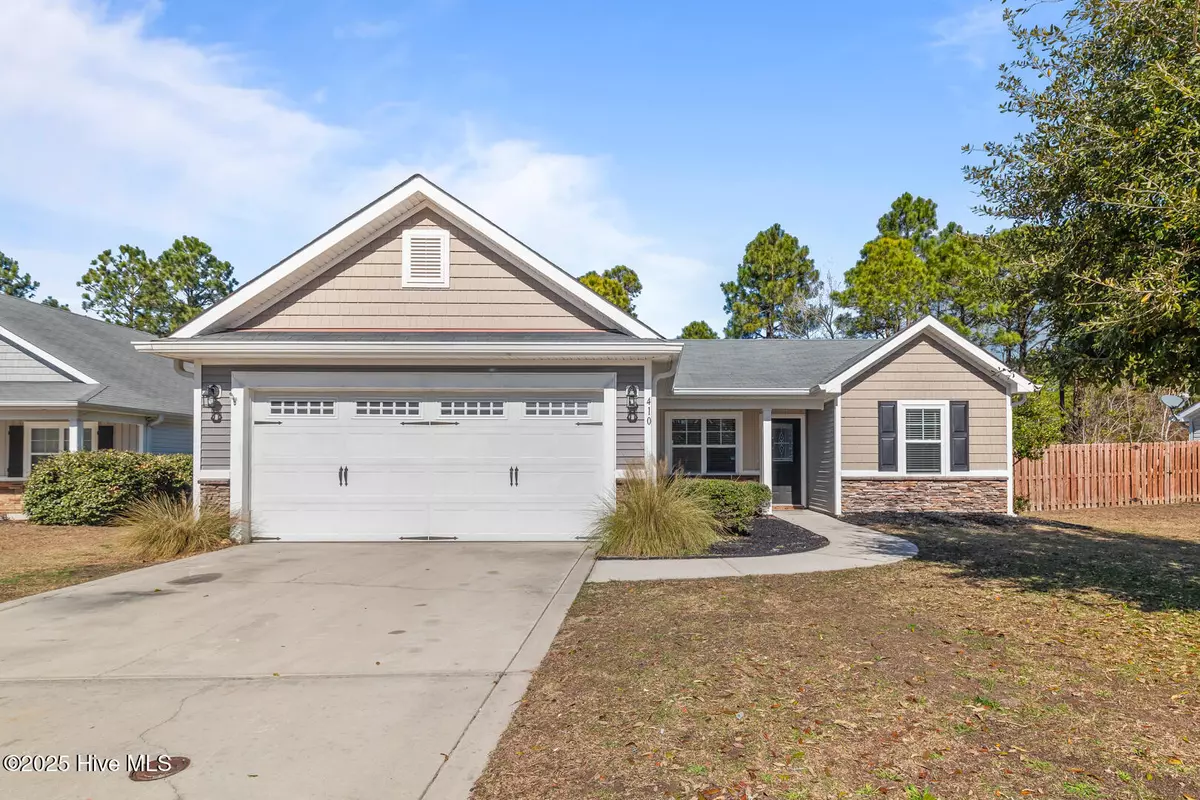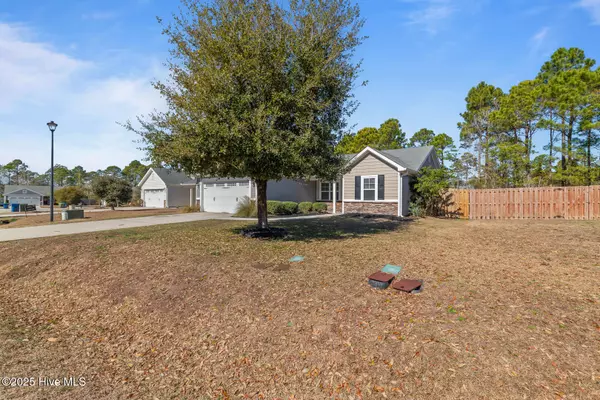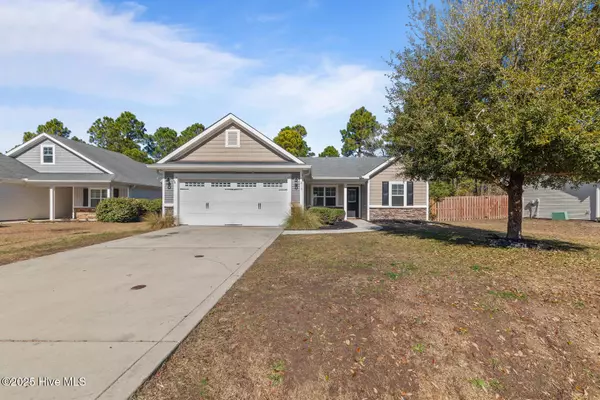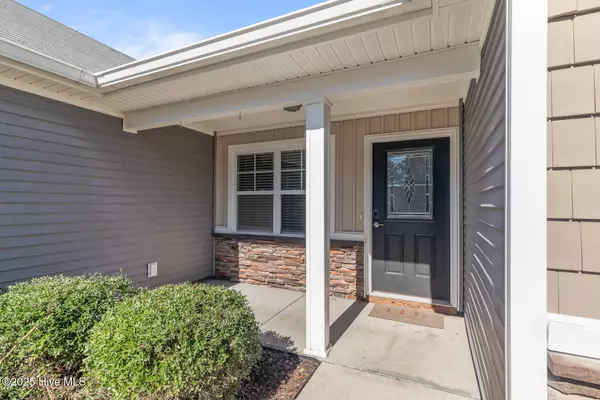3 Beds
2 Baths
1,270 SqFt
3 Beds
2 Baths
1,270 SqFt
Key Details
Property Type Single Family Home
Sub Type Single Family Residence
Listing Status Active Under Contract
Purchase Type For Sale
Square Footage 1,270 sqft
Price per Sqft $235
Subdivision Oyster Landing
MLS Listing ID 100489224
Style Wood Frame
Bedrooms 3
Full Baths 2
HOA Fees $480
HOA Y/N Yes
Originating Board Hive MLS
Year Built 2012
Annual Tax Amount $1,262
Lot Size 0.360 Acres
Acres 0.36
Lot Dimensions 60'x268'x62'x251'
Property Sub-Type Single Family Residence
Property Description
Step inside to discover a bright and airy living room, perfect for relaxing or entertaining. The kitchen boasts plenty of counter space and new appliances, making meal preparation a breeze. The adjoining dining area offers a cozy spot for meals.
The primary suite provides a private retreat with an en-suite bathroom, while the two additional bedrooms are generously sized and share a second well-appointed full bath. All have new carpet!
Outside, enjoy the large backyard—ideal for outdoor activities, gardening, or simply unwinding in nature. Whether you're relaxing on the porch or exploring the nearby coastal attractions, this home offers a wonderful opportunity to live the Sneads Ferry lifestyle.
Conveniently located just minutes from local beaches, parks, shopping, and dining, this home is perfect for anyone looking for a peaceful coastal retreat. Don't miss out on this gem—schedule a showing today!
Location
State NC
County Onslow
Community Oyster Landing
Zoning R-15
Direction 17 south to Hwy 172 approximately 3 miles on right hand side take right on Oyster Landing take right on Blue Pennant home on right.
Location Details Mainland
Rooms
Primary Bedroom Level Primary Living Area
Interior
Interior Features Master Downstairs, Tray Ceiling(s), Vaulted Ceiling(s), Ceiling Fan(s), Walk-in Shower, Eat-in Kitchen, Walk-In Closet(s)
Heating Electric, Heat Pump
Cooling Central Air
Flooring Carpet, Tile, Vinyl, Wood
Fireplaces Type None
Fireplace No
Window Features Blinds
Appliance Stove/Oven - Electric, Refrigerator, Microwave - Built-In, Dishwasher
Laundry Inside
Exterior
Parking Features Garage Door Opener, On Site, Paved
Garage Spaces 2.0
Utilities Available Community Water
Roof Type Shingle
Porch Patio, Porch
Building
Lot Description Cul-de-Sac Lot
Story 1
Entry Level One
Foundation Slab
Sewer Community Sewer
New Construction No
Schools
Elementary Schools Coastal Elementary
Middle Schools Dixon
High Schools Dixon
Others
Tax ID 747d-42
Acceptable Financing Cash, Conventional, FHA, USDA Loan, VA Loan
Listing Terms Cash, Conventional, FHA, USDA Loan, VA Loan
Special Listing Condition None

"My job is to find and attract mastery-based agents to the office, protect the culture, and make sure everyone is happy! "
5960 Fairview Rd Ste. 400, Charlotte, NC, 28210, United States






