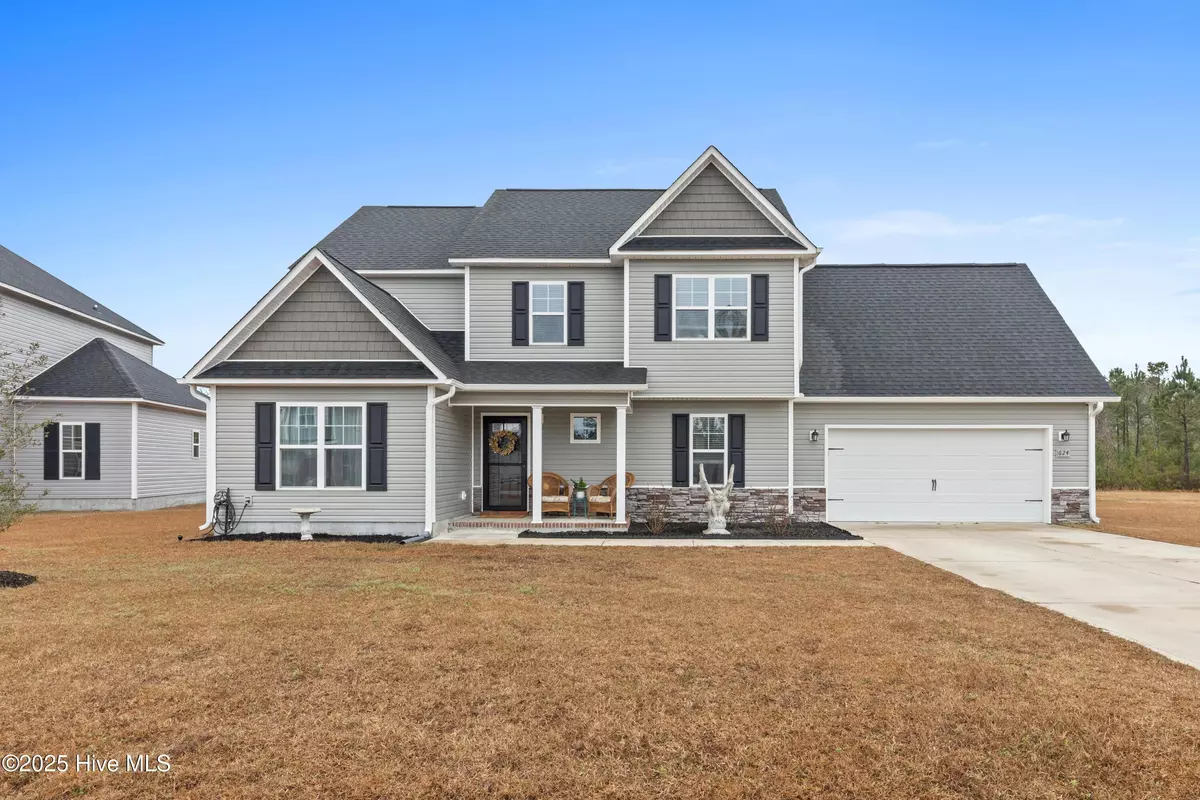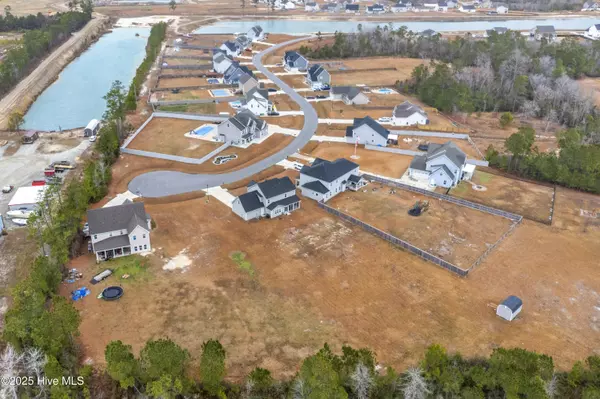4 Beds
4 Baths
2,710 SqFt
4 Beds
4 Baths
2,710 SqFt
Key Details
Property Type Single Family Home
Sub Type Single Family Residence
Listing Status Active
Purchase Type For Sale
Square Footage 2,710 sqft
Price per Sqft $171
Subdivision Peytons Lake
MLS Listing ID 100489589
Style Wood Frame
Bedrooms 4
Full Baths 3
Half Baths 1
HOA Fees $550
HOA Y/N Yes
Originating Board Hive MLS
Year Built 2021
Annual Tax Amount $2,204
Lot Size 1.710 Acres
Acres 1.71
Lot Dimensions see plot
Property Sub-Type Single Family Residence
Property Description
Step into the large kitchen, a chef's delight, complete with an oversized island, ample counter and cabinet space, and a walk-in pantry for all your storage needs. The under-cabinet lighting enhances both ambiance and functionality. Natural light fills the home, creating a warm and inviting atmosphere throughout.
Enjoy the outdoors year-round on the oversized screened-in back porch, perfect for relaxing and entertaining. The 1.71-acre lot offers plenty of space to roam, garden, or enjoy nature, and the storage shed provides extra space for tools and equipment. If that isn't enough, just a short walk and you can enjoy access to Peyton's Lake.
Additional features include utility sink plumbing in the garage, additional outlets in the three full bathrooms, LVP throughout the home and NO City Taxes!
Did I mention location? This gorgeous home is just minutes to the Hwy 172 back gate of Camp Lejeune, shopping, restaurants & more!
This home truly has it all—don't miss your chance to make it yours!
Location
State NC
County Onslow
Community Peytons Lake
Zoning R-20
Direction HWY 24 towards Swansboro. Left on Pittman, left on Peyton's Ridge Drive, left on Dezi, left on Aria.
Location Details Mainland
Rooms
Other Rooms Shed(s)
Primary Bedroom Level Primary Living Area
Interior
Interior Features Foyer, Kitchen Island, Master Downstairs, Ceiling Fan(s), Pantry, Walk-In Closet(s)
Heating Electric, Heat Pump
Cooling Central Air
Flooring LVT/LVP
Window Features Blinds
Appliance Stove/Oven - Electric, Microwave - Built-In, Dishwasher
Exterior
Parking Features On Site
Garage Spaces 2.0
Utilities Available Community Water
Waterfront Description Water Access Comm
Roof Type Shingle
Porch Covered, Patio, Porch, Screened
Building
Lot Description Cul-de-Sac Lot
Story 2
Entry Level Two
Foundation Slab
Sewer Septic On Site
New Construction No
Schools
Elementary Schools Swansboro
Middle Schools Swansboro
High Schools Swansboro
Others
Tax ID 1306e-330
Acceptable Financing Cash, Conventional, FHA, VA Loan
Listing Terms Cash, Conventional, FHA, VA Loan
Special Listing Condition None

"My job is to find and attract mastery-based agents to the office, protect the culture, and make sure everyone is happy! "
5960 Fairview Rd Ste. 400, Charlotte, NC, 28210, United States






