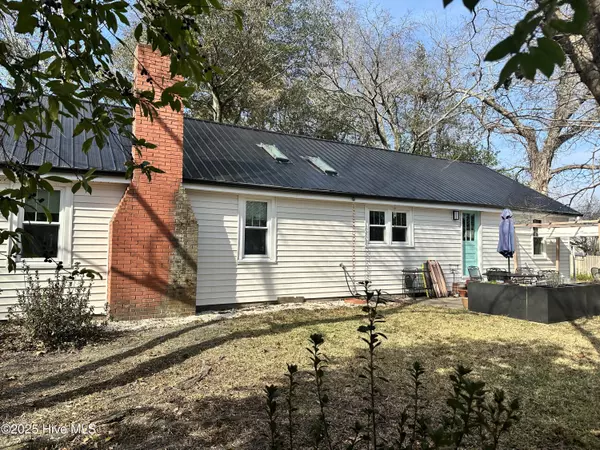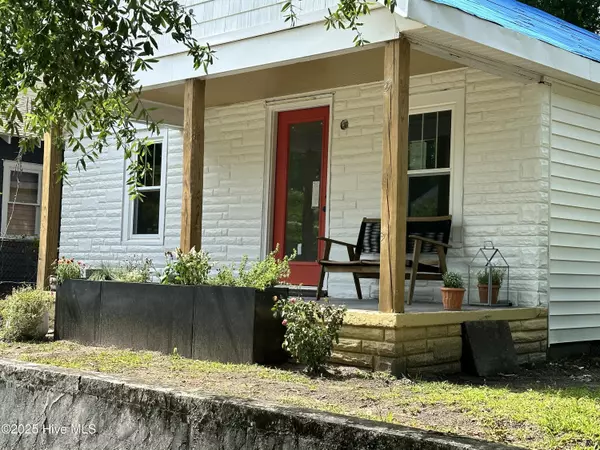4 Beds
2 Baths
1,544 SqFt
4 Beds
2 Baths
1,544 SqFt
Key Details
Property Type Single Family Home
Sub Type Single Family Residence
Listing Status Active
Purchase Type For Sale
Square Footage 1,544 sqft
Price per Sqft $355
Subdivision Carolina Place
MLS Listing ID 100490430
Style Wood Frame
Bedrooms 4
Full Baths 2
HOA Y/N No
Originating Board Hive MLS
Year Built 1938
Lot Size 6,970 Sqft
Acres 0.16
Lot Dimensions 66 x 113
Property Sub-Type Single Family Residence
Property Description
Location
State NC
County New Hanover
Community Carolina Place
Zoning R-5
Direction Market St. / HWY 17 south take a left on 21st St. go 7 blocks, take a left on Gibson, home is one block on the left.
Location Details Mainland
Rooms
Other Rooms Shed(s)
Basement Crawl Space, None
Primary Bedroom Level Primary Living Area
Interior
Interior Features Solid Surface, Master Downstairs, Ceiling Fan(s), Pantry, Skylights
Heating Heat Pump, Electric
Cooling Central Air
Flooring Tile, Wood
Fireplaces Type None
Fireplace No
Appliance Washer, Stove/Oven - Electric, Refrigerator, Microwave - Built-In, Dryer, Bar Refrigerator
Laundry Hookup - Dryer, Washer Hookup, Inside
Exterior
Parking Features On Street, Off Street
Pool None
Roof Type Metal
Porch Patio
Building
Lot Description Corner Lot
Story 1
Entry Level One
Sewer Municipal Sewer
Water Municipal Water
New Construction No
Schools
Elementary Schools Forest Hills
Middle Schools Williston
High Schools Hoggard
Others
Tax ID R05407-023-011-000
Acceptable Financing Cash, Conventional
Listing Terms Cash, Conventional
Special Listing Condition None

"My job is to find and attract mastery-based agents to the office, protect the culture, and make sure everyone is happy! "
5960 Fairview Rd Ste. 400, Charlotte, NC, 28210, United States






