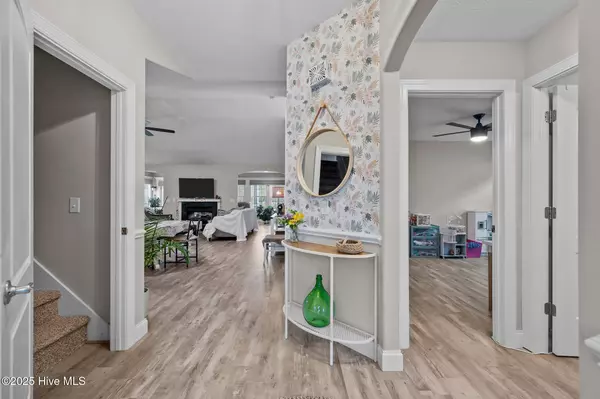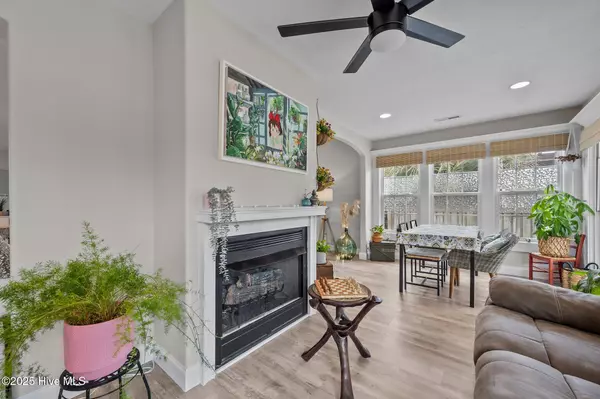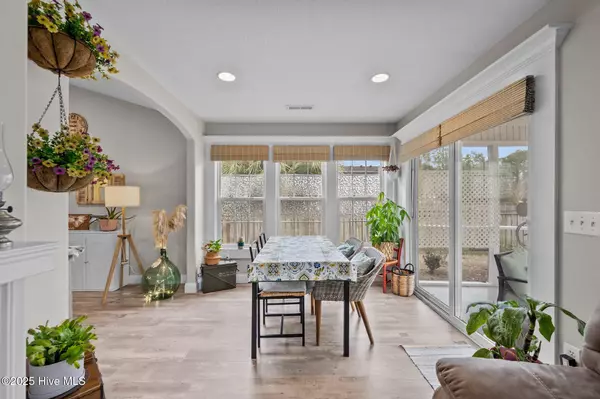3 Beds
3 Baths
2,000 SqFt
3 Beds
3 Baths
2,000 SqFt
Key Details
Property Type Single Family Home
Sub Type Single Family Residence
Listing Status Active
Purchase Type For Rent
Square Footage 2,000 sqft
Subdivision Forest At Belvedere
MLS Listing ID 100490507
Style Wood Frame
Bedrooms 3
Full Baths 3
HOA Y/N Yes
Originating Board Hive MLS
Year Built 2005
Lot Size 10,890 Sqft
Acres 0.25
Property Sub-Type Single Family Residence
Property Description
The open floor plan is bathed in natural light, highlighted by vaulted ceilings and a stunning double-sided fireplace that enhances both the living room and sunroom. The sunroom offers a bright, relaxing retreat with serene golf course views, while the split floor plan ensures privacy, placing the primary suite apart from the additional first-floor bedrooms.
Designed for both comfort and practicality, this home features no carpet in the three bedrooms—only on the stairs and in the bonus room—making cleaning and maintenance a breeze. The kitchen seamlessly connects to the dining and living areas, offering generous counter space and storage, while a screened-in back patio provides the perfect outdoor escape.
Located in the highly desirable Forest at Belvedere community, this home is just minutes from Kiwanis Park, Ironclad Brewery, the golf course, and pickleball courts. Within 10 miles, tenants can also enjoy Topsail Island Brewing Company, local fresh seafood at Jebby's on 17, boat access at the Hampstead Marina, scenic trails at Holly Shelter Game Land, and shopping at The Market at Cedar on the Green.
Its unbeatable location is only 25 miles from Wilmington and 15 miles from Surf City's beautiful beaches.
Why settle for a standard 4-bedroom when you can have this? With more living space, better flexibility, and a prime location, this home is an easy win over the competition. Schedule your showing today!
Location
State NC
County Pender
Community Forest At Belvedere
Direction NC Hwy 17 to Long Leaf Drive, turn left on Azalea Drive, property is 1/2 mile on right.
Location Details Mainland
Rooms
Basement None
Primary Bedroom Level Primary Living Area
Interior
Interior Features Foyer, Master Downstairs, 9Ft+ Ceilings, Vaulted Ceiling(s), Ceiling Fan(s), Pantry, Walk-in Shower, Walk-In Closet(s)
Heating Fireplace(s), Electric, Propane
Cooling Central Air
Flooring LVT/LVP, Carpet, Tile
Fireplaces Type Gas Log
Fireplace Yes
Window Features Blinds
Appliance Stove/Oven - Electric, Refrigerator, Microwave - Built-In, Dishwasher
Laundry Inside
Exterior
Parking Features Concrete
Garage Spaces 2.0
Utilities Available Community Water
Waterfront Description None
View Golf Course
Porch Covered, Patio, Porch, Screened
Building
Story 2
Entry Level Two
Sewer Community Sewer
Schools
Elementary Schools Topsail
Middle Schools Topsail
High Schools Topsail
Others
Tax ID 4204-60-3219-0000
Virtual Tour https://my.matterport.com/show/?m=kAs6gYWGb1a&play=1&brand=0&mls=1&

"My job is to find and attract mastery-based agents to the office, protect the culture, and make sure everyone is happy! "
5960 Fairview Rd Ste. 400, Charlotte, NC, 28210, United States






