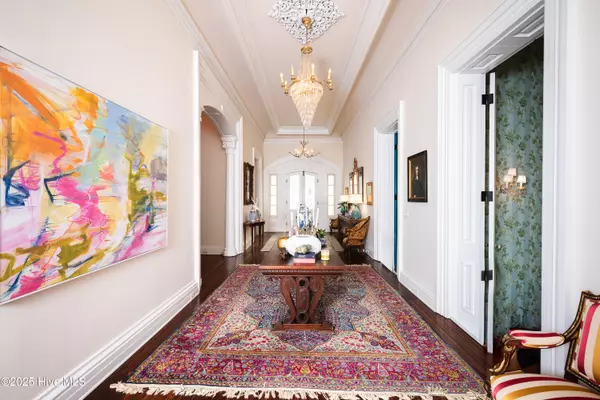8 Beds
7 Baths
9,100 SqFt
8 Beds
7 Baths
9,100 SqFt
Key Details
Property Type Single Family Home
Sub Type Single Family Residence
Listing Status Active
Purchase Type For Sale
Square Footage 9,100 sqft
Price per Sqft $247
Subdivision Not In Subdivision
MLS Listing ID 100490634
Bedrooms 8
Full Baths 5
Half Baths 2
HOA Y/N No
Originating Board Hive MLS
Year Built 1850
Annual Tax Amount $5,216
Lot Size 1.140 Acres
Acres 1.14
Lot Dimensions 195 x 316 x 35 x 86 x 162 x 231
Property Sub-Type Single Family Residence
Property Description
What was once a utilitarian English basement is now a bedroom with full bath, recreation room with kitchenette, media room, and large laundry...all with fireplaces. This level offers the option of independent living, and the ground level entry with an elevator servicing three floors makes the home handicapped accessible.
The main level features a formal parlor, dining room, small parlor, library and the kitchen. Complete with fireplace and butler's pantry, the kitchen complements the warm sophistication of the home yet easily accommodates the needs for entertaining on a grand scale.
Upstairs, there is primary suite with a large dressing room and bath. There are two other bedrooms with private baths and an office.
The third floor is accessed by the same impressive stairway, has the same wide center hall and 4 multipurpose rooms.
The grounds include the old cistern and the old smokehouse houses the impressive utility systems including the geothermal HVAC, elevator hydraulics and other utilities.
Wessington is listed on the National Register of Historic Places. This landmark home is located in the heart of the Historic District with views of Edenton Bay.
Location
State NC
County Chowan
Community Not In Subdivision
Zoning R10
Direction From Broad St., turn onto West King. House is on right.
Location Details Mainland
Rooms
Basement Finished, Full
Primary Bedroom Level Non Primary Living Area
Interior
Interior Features Foyer, Solid Surface, In-Law Floorplan, Bookcases, Elevator, 2nd Kitchen, 9Ft+ Ceilings, Apt/Suite, Ceiling Fan(s), Home Theater
Heating Fireplace(s), Geothermal, Forced Air, Hot Water, Zoned
Cooling Zoned
Flooring Carpet, Tile, Wood
Appliance Washer, Stove/Oven - Gas, Refrigerator, Dryer, Dishwasher
Laundry Inside
Exterior
Parking Features Additional Parking, Gravel, On Site
Pool None
Utilities Available Natural Gas Connected
Waterfront Description None
View Water
Roof Type Metal
Porch Covered, Porch
Building
Lot Description Corner Lot
Story 4
Entry Level Three Or More
Foundation Brick/Mortar
Sewer Municipal Sewer
Water Municipal Water
Architectural Style Historic Home
New Construction No
Schools
Elementary Schools White Oak/D F Walker
Middle Schools Chowan Middle School
High Schools John A. Holmes High
Others
Tax ID 780407588786
Acceptable Financing Cash, Conventional
Listing Terms Cash, Conventional
Special Listing Condition None

"My job is to find and attract mastery-based agents to the office, protect the culture, and make sure everyone is happy! "
5960 Fairview Rd Ste. 400, Charlotte, NC, 28210, United States






